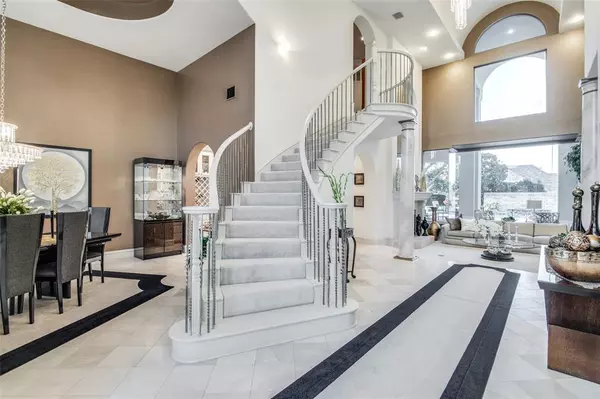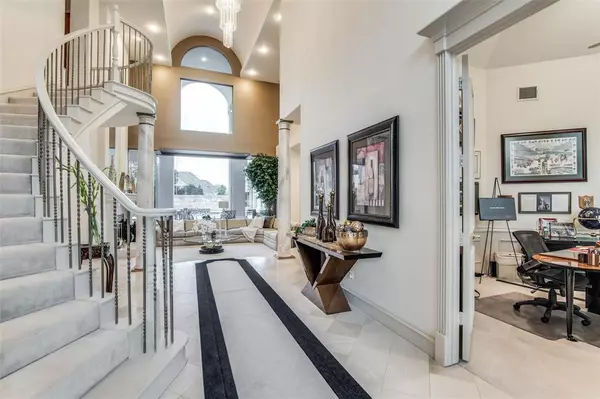$1,109,000
For more information regarding the value of a property, please contact us for a free consultation.
5 Beds
5 Baths
5,838 SqFt
SOLD DATE : 10/07/2020
Key Details
Property Type Single Family Home
Sub Type Single Family Residence
Listing Status Sold
Purchase Type For Sale
Square Footage 5,838 sqft
Price per Sqft $189
Subdivision Wellington Point Ph Iii
MLS Listing ID 14404563
Sold Date 10/07/20
Style Mediterranean,Traditional
Bedrooms 5
Full Baths 4
Half Baths 1
HOA Fees $66/ann
HOA Y/N Mandatory
Total Fin. Sqft 5838
Year Built 1995
Annual Tax Amount $17,450
Lot Size 0.470 Acres
Acres 0.47
Property Description
Meticulously maintained home located in the heart of desirable Stonebridge is the perfect home for any family.Stunning drive up appeal with two perfectly placed vintage Swarovski Bach crystal chandeliers created for a 007 movie.Immediately upon entry soaring ceilings draw your attention to the cathedral like windows & resort style pool.This highly desired floorplan offers master & guest down,study,formal living & dining,fabulous kitchen that opens to second living area.3 good sized bedrms up w third living-flex rm & media rm.Pool & spa backyard oasis w lush landscaping,Cabana House that could also be guest quarters,so many entertaining areas,it truly is like you are at a retreat & you will never want to leave
Location
State TX
County Collin
Direction From Hwy 75, west on Virginia Pkwy, south on S Stonebridge Dr, right on S Wellington Point Rd, right on Westchester Ct, home will be on the right.
Rooms
Dining Room 2
Interior
Interior Features Cable TV Available, Decorative Lighting
Heating Central, Natural Gas
Cooling Ceiling Fan(s), Central Air, Electric
Flooring Carpet, Marble
Fireplaces Number 2
Fireplaces Type Decorative, Gas Logs, Gas Starter
Appliance Built-in Refrigerator, Dishwasher, Disposal, Double Oven, Electric Cooktop, Electric Oven, Plumbed for Ice Maker, Gas Water Heater
Heat Source Central, Natural Gas
Exterior
Exterior Feature Covered Patio/Porch, Outdoor Living Center, Private Yard
Garage Spaces 3.0
Fence Wood
Pool Cabana
Utilities Available City Sewer, City Water
Roof Type Composition
Total Parking Spaces 3
Garage Yes
Private Pool 1
Building
Lot Description Few Trees, Interior Lot, Landscaped, Sprinkler System, Subdivision
Story Two
Foundation Slab
Level or Stories Two
Structure Type Stucco
Schools
Elementary Schools Bennett
Middle Schools Dowell
High Schools Mckinney Boyd
School District Mckinney Isd
Others
Ownership See Agent
Acceptable Financing Cash, Conventional
Listing Terms Cash, Conventional
Financing VA
Read Less Info
Want to know what your home might be worth? Contact us for a FREE valuation!

Our team is ready to help you sell your home for the highest possible price ASAP

©2024 North Texas Real Estate Information Systems.
Bought with Russell Dimmick • Ebby Halliday, Realtors
GET MORE INFORMATION

Realtor/ Real Estate Consultant | License ID: 777336
+1(817) 881-1033 | farren@realtorindfw.com






