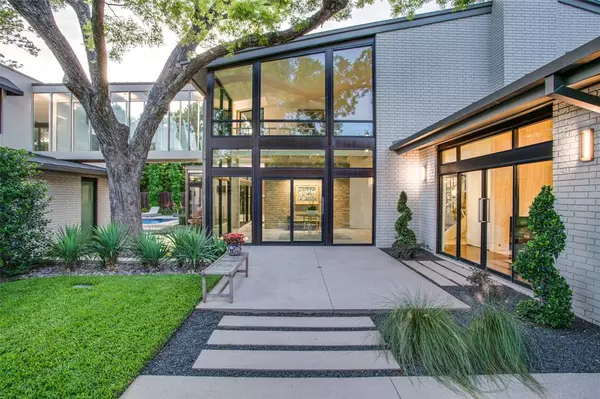$4,900,000
For more information regarding the value of a property, please contact us for a free consultation.
5 Beds
8 Baths
6,756 SqFt
SOLD DATE : 10/14/2020
Key Details
Property Type Single Family Home
Sub Type Single Family Residence
Listing Status Sold
Purchase Type For Sale
Square Footage 6,756 sqft
Price per Sqft $725
Subdivision Highland Park 01 Instl
MLS Listing ID 14340707
Sold Date 10/14/20
Style Contemporary/Modern,Mid-Century Modern
Bedrooms 5
Full Baths 6
Half Baths 2
HOA Y/N None
Total Fin. Sqft 6756
Year Built 1967
Lot Size 0.474 Acres
Acres 0.474
Lot Dimensions 106x201
Property Description
Architecturally significant modern sited on almost .5 acre on one of Highland Parks most prominent streets. This award-winning home was reimagined by notable Brown Architects in 2008 achieving LEED Certified Silver. Bringing its effective year built to 2008. Walk into dramatic art gallery entry w floating staircase flooded w natural light. Sophisticated Poliform kitchen & walls of windows overlook gleaming pool, lush landscape & grass yard. Master down boast his-hers Poliform bath-closet. Level 2 consists of 4 en-suite bedrooms & stunning glass bridge walkway connects to den-gameroom. Garage addition totals an 8 car capacity. Just steps from the Katy Trail, Knox St, HP Police & Armstrong Elem.
Location
State TX
County Dallas
Direction Map it.
Rooms
Dining Room 2
Interior
Interior Features Built-in Wine Cooler, Decorative Lighting, Dry Bar, Flat Screen Wiring, High Speed Internet Available, Multiple Staircases, Smart Home System, Sound System Wiring, Vaulted Ceiling(s), Wet Bar
Heating Central, Natural Gas, Zoned
Cooling Ceiling Fan(s), Central Air, Electric, Zoned
Flooring Other, Stone, Wood
Fireplaces Number 3
Fireplaces Type Gas Logs, Gas Starter, Master Bedroom
Appliance Built-in Refrigerator, Convection Oven, Dishwasher, Disposal, Double Oven, Electric Oven, Gas Cooktop, Ice Maker, Microwave, Plumbed For Gas in Kitchen, Plumbed for Ice Maker, Vented Exhaust Fan, Warming Drawer
Heat Source Central, Natural Gas, Zoned
Laundry Full Size W/D Area, Gas Dryer Hookup, Washer Hookup
Exterior
Exterior Feature Covered Patio/Porch, Rain Gutters, Lighting, Outdoor Living Center
Garage Spaces 5.0
Fence Wrought Iron, Wood
Pool Gunite, In Ground, Pool Sweep, Water Feature
Utilities Available City Sewer, City Water
Roof Type Metal,Other
Parking Type Covered, Garage Door Opener
Total Parking Spaces 8
Garage Yes
Private Pool 1
Building
Lot Description Corner Lot, Few Trees, Landscaped, Lrg. Backyard Grass, Sprinkler System
Story Two
Foundation Slab
Level or Stories Two
Structure Type Brick
Schools
Elementary Schools Armstrong
Middle Schools Mcculloch
High Schools Highland Park
School District Highland Park Isd
Others
Ownership See Agent
Acceptable Financing Cash, Conventional
Listing Terms Cash, Conventional
Financing Conventional
Read Less Info
Want to know what your home might be worth? Contact us for a FREE valuation!

Our team is ready to help you sell your home for the highest possible price ASAP

©2024 North Texas Real Estate Information Systems.
Bought with R. Taylor Higginbotham • Rohter & Company
GET MORE INFORMATION

Realtor/ Real Estate Consultant | License ID: 777336
+1(817) 881-1033 | farren@realtorindfw.com






