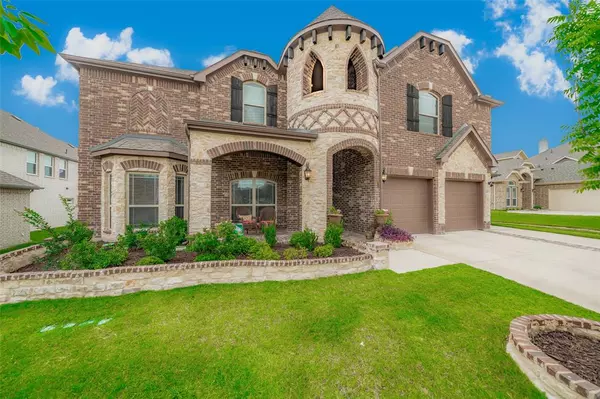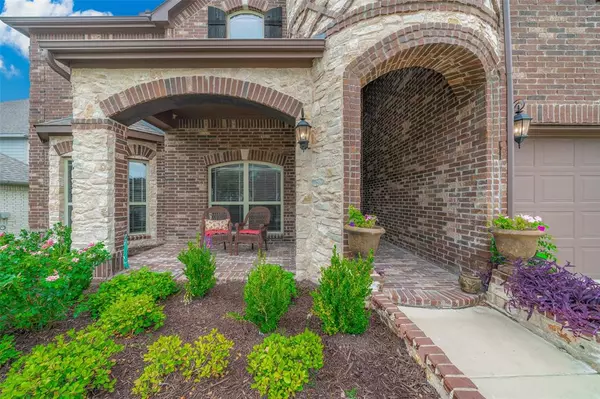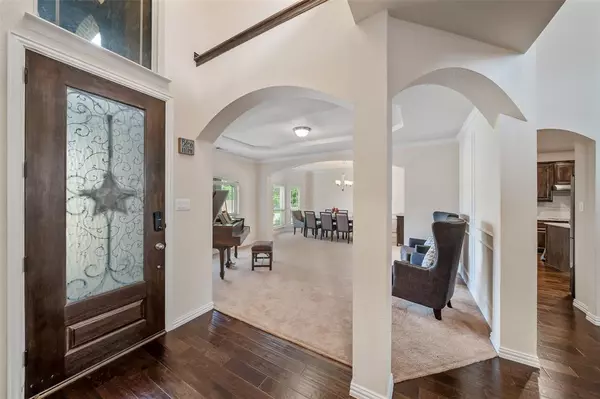$399,999
For more information regarding the value of a property, please contact us for a free consultation.
5 Beds
4 Baths
4,257 SqFt
SOLD DATE : 09/14/2020
Key Details
Property Type Single Family Home
Sub Type Single Family Residence
Listing Status Sold
Purchase Type For Sale
Square Footage 4,257 sqft
Price per Sqft $93
Subdivision Lawson Farms
MLS Listing ID 14373758
Sold Date 09/14/20
Style Traditional
Bedrooms 5
Full Baths 4
HOA Fees $30
HOA Y/N Mandatory
Total Fin. Sqft 4257
Year Built 2018
Lot Size 0.280 Acres
Acres 0.28
Property Description
MOTIVATED SELLER!!! LESS THAN 2 YEARS OLD home in Midlothian ISD. Lovely stone elevation and gorgeous vaulted entrance with huge front porch and large custom front door. You will be welcomed by a rail staircase, wood floors, floor to ceiling stone fireplace, 2 dining rooms, 2 living rooms, large master suite, study, full bathroom, kitchen with granite countertops, double ovens, and butler pantry. Upstairs 4 large bedrooms with 2 full bathrooms, game room, and huge media room with riser platform seating. Backyard has is a large covered patio perfect for grilling and entertaining. Front yard is beautifully landscaped with stone and cut brick. Neighborhood comes with community pool, park, and walking trails.
Location
State TX
County Ellis
Community Lake, Park, Playground
Direction From Highway 287, just South of Highway 67 in Midlothian, take the Exit for F.M. 663,14th Street and head South. Continue for about a mile until you turn left on Lawson Farms Drive, Right on Ava Dr, turns to Rossville Dr. Turn right onto Noble Nest and drive to the end.
Rooms
Dining Room 2
Interior
Interior Features Cable TV Available, Central Vacuum, Decorative Lighting, Flat Screen Wiring, High Speed Internet Available, Multiple Staircases, Smart Home System, Sound System Wiring, Vaulted Ceiling(s)
Heating Central, Electric
Cooling Central Air, Electric
Flooring Ceramic Tile, Wood
Fireplaces Number 1
Fireplaces Type Heatilator, Stone, Wood Burning
Appliance Convection Oven, Dishwasher, Disposal, Double Oven, Electric Cooktop, Electric Oven, Microwave, Plumbed for Ice Maker
Heat Source Central, Electric
Exterior
Exterior Feature Covered Patio/Porch, Rain Gutters
Garage Spaces 3.0
Fence Wood
Community Features Lake, Park, Playground
Utilities Available Sidewalk
Roof Type Composition
Parking Type Garage Door Opener, Garage
Total Parking Spaces 3
Garage Yes
Building
Lot Description Sprinkler System, Subdivision
Story Two
Foundation Slab
Level or Stories Two
Structure Type Block,Brick,Concrete,Metal Siding,Wood
Schools
Elementary Schools Larue Miller
Middle Schools Frank Seales
High Schools Midlothian
School District Midlothian Isd
Others
Ownership See Agent
Acceptable Financing Cash, Conventional, FHA, VA Loan
Listing Terms Cash, Conventional, FHA, VA Loan
Financing FHA
Read Less Info
Want to know what your home might be worth? Contact us for a FREE valuation!

Our team is ready to help you sell your home for the highest possible price ASAP

©2024 North Texas Real Estate Information Systems.
Bought with Yemi Ajetunmobi • Innocent Realtors
GET MORE INFORMATION

Realtor/ Real Estate Consultant | License ID: 777336
+1(817) 881-1033 | farren@realtorindfw.com






