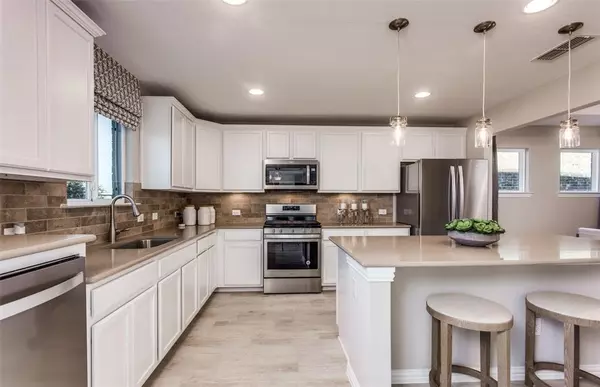$303,210
For more information regarding the value of a property, please contact us for a free consultation.
3 Beds
2 Baths
1,594 SqFt
SOLD DATE : 09/28/2020
Key Details
Property Type Single Family Home
Sub Type Single Family Residence
Listing Status Sold
Purchase Type For Sale
Square Footage 1,594 sqft
Price per Sqft $190
Subdivision Trinity Falls By Del Webb
MLS Listing ID 14368244
Sold Date 09/28/20
Bedrooms 3
Full Baths 2
HOA Fees $120/mo
HOA Y/N Mandatory
Total Fin. Sqft 1594
Year Built 2020
Lot Size 4,486 Sqft
Acres 0.103
Property Description
NEW CONSTRUCTION: Trinity Falls by Del Webb. Senior Adult 55+ Living Community. One story Taft Street plan with brick and stone exterior - Elevation E. 3BR, 2BA + Tray Ceilings + Wood Flooring + Recessed Lighting + Whirlpool Appliances + Smart Home Features - 1500+ sq.ft. Available for late Fall 2020 move-in. Gorgeous Kitchen with white cabinetry, granite counters, Stainless Whirlpool appliances + Sunroom.
Location
State TX
County Collin
Community Club House, Community Pool
Direction Go north on 75 & exit Laud Howell Pkwy exit 43, turn left at stop sign & take a right when you hit dead end. Pass Trinity Falls sign & Amenity Center. Drive past pond until the road forks, keep right. Take first left on Sweetwater & head north past both traffic circles until you hit main entrance.
Rooms
Dining Room 1
Interior
Interior Features Cable TV Available, Decorative Lighting, High Speed Internet Available, Smart Home System
Heating Central, Natural Gas
Cooling Ceiling Fan(s), Central Air, Electric
Flooring Ceramic Tile, Wood
Appliance Built-in Gas Range, Dishwasher, Disposal, Microwave, Plumbed for Ice Maker, Gas Water Heater
Heat Source Central, Natural Gas
Exterior
Exterior Feature Covered Patio/Porch
Garage Spaces 2.0
Community Features Club House, Community Pool
Utilities Available MUD Sewer, MUD Water
Roof Type Composition
Total Parking Spaces 2
Garage Yes
Building
Lot Description Sprinkler System
Story One
Foundation Slab
Level or Stories One
Structure Type Brick
Schools
Elementary Schools Naomi Press
Middle Schools Johnson
High Schools Mckinney
School District Mckinney Isd
Others
Senior Community 1
Ownership Del Webb
Acceptable Financing Cash, Conventional, FHA, VA Loan
Listing Terms Cash, Conventional, FHA, VA Loan
Financing FHA
Read Less Info
Want to know what your home might be worth? Contact us for a FREE valuation!

Our team is ready to help you sell your home for the highest possible price ASAP

©2025 North Texas Real Estate Information Systems.
Bought with Non-Mls Member • NON MLS
GET MORE INFORMATION
Realtor/ Real Estate Consultant | License ID: 777336
+1(817) 881-1033 | farren@realtorindfw.com






