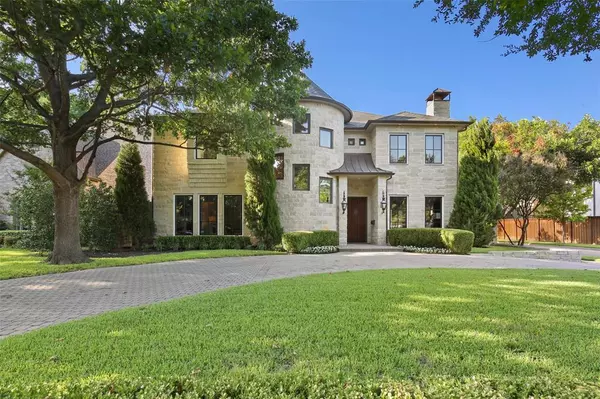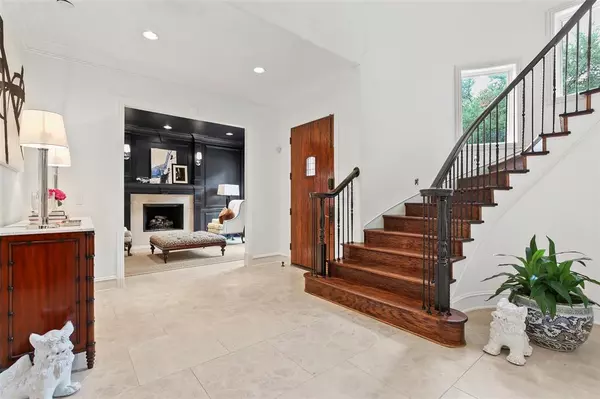$1,799,000
For more information regarding the value of a property, please contact us for a free consultation.
4 Beds
6 Baths
5,117 SqFt
SOLD DATE : 10/02/2020
Key Details
Property Type Single Family Home
Sub Type Single Family Residence
Listing Status Sold
Purchase Type For Sale
Square Footage 5,117 sqft
Price per Sqft $351
Subdivision Caruth Hills 4
MLS Listing ID 14399209
Sold Date 10/02/20
Style Traditional
Bedrooms 4
Full Baths 5
Half Baths 1
HOA Y/N None
Total Fin. Sqft 5117
Year Built 1999
Lot Size 9,365 Sqft
Acres 0.215
Lot Dimensions 67x140
Property Description
Beautiful family home in University Park on a large corner lot. This light filled home features limestone foyer, downstairs office and wet bar. A gourmet kitchen with Sub Zero, Decor and Miele appliances, two dishwashers, expansive island and breakfast bar. The large 100+ wine fridge completes this entertainers dream. Expansive master suite comes with separate vanities, jetted tub, shower and large his and her multi tiered closets and built-ins with private balcony. 3 additional large secondaries with en-suites baths, BONUS room with half bath and laundry room complete the second floor. The private backyard comes complete with pool, spa, putting green, built in basketball hoop, high fence and sliding gate.
Location
State TX
County Dallas
Direction Highway 75 S, West on Lovers Lane, Right on Willard, Left on Amherst house on right at corner of Amherst and Willard
Rooms
Dining Room 2
Interior
Interior Features Cable TV Available, Decorative Lighting, Flat Screen Wiring, High Speed Internet Available, Multiple Staircases, Sound System Wiring, Wet Bar
Heating Central, Natural Gas
Cooling Central Air, Electric
Flooring Ceramic Tile, Marble, Stone, Wood
Fireplaces Number 2
Fireplaces Type Gas Logs
Appliance Built-in Refrigerator, Commercial Grade Vent, Convection Oven, Dishwasher, Disposal, Double Oven, Gas Cooktop, Microwave, Plumbed For Gas in Kitchen, Plumbed for Ice Maker
Heat Source Central, Natural Gas
Laundry Electric Dryer Hookup, Full Size W/D Area, Washer Hookup
Exterior
Exterior Feature Balcony, Rain Gutters
Garage Spaces 2.0
Fence Gate, Metal, Wood
Pool Gunite, Heated, In Ground, Salt Water, Separate Spa/Hot Tub, Pool Sweep
Utilities Available City Sewer, City Water
Roof Type Composition
Parking Type 2-Car Single Doors, Circular Driveway, Garage Door Opener
Total Parking Spaces 2
Garage Yes
Private Pool 1
Building
Lot Description Corner Lot, Many Trees, Sprinkler System
Story Two
Foundation Slab
Level or Stories Two
Structure Type Rock/Stone,Siding
Schools
Elementary Schools Michael M Boone
Middle Schools Highland Park
High Schools Highland Park
School District Highland Park Isd
Others
Ownership see agent
Acceptable Financing Cash, Conventional Assumable, Other
Listing Terms Cash, Conventional Assumable, Other
Financing Conventional
Read Less Info
Want to know what your home might be worth? Contact us for a FREE valuation!

Our team is ready to help you sell your home for the highest possible price ASAP

©2024 North Texas Real Estate Information Systems.
Bought with Susie Thompson • Allie Beth Allman & Assoc.
GET MORE INFORMATION

Realtor/ Real Estate Consultant | License ID: 777336
+1(817) 881-1033 | farren@realtorindfw.com






