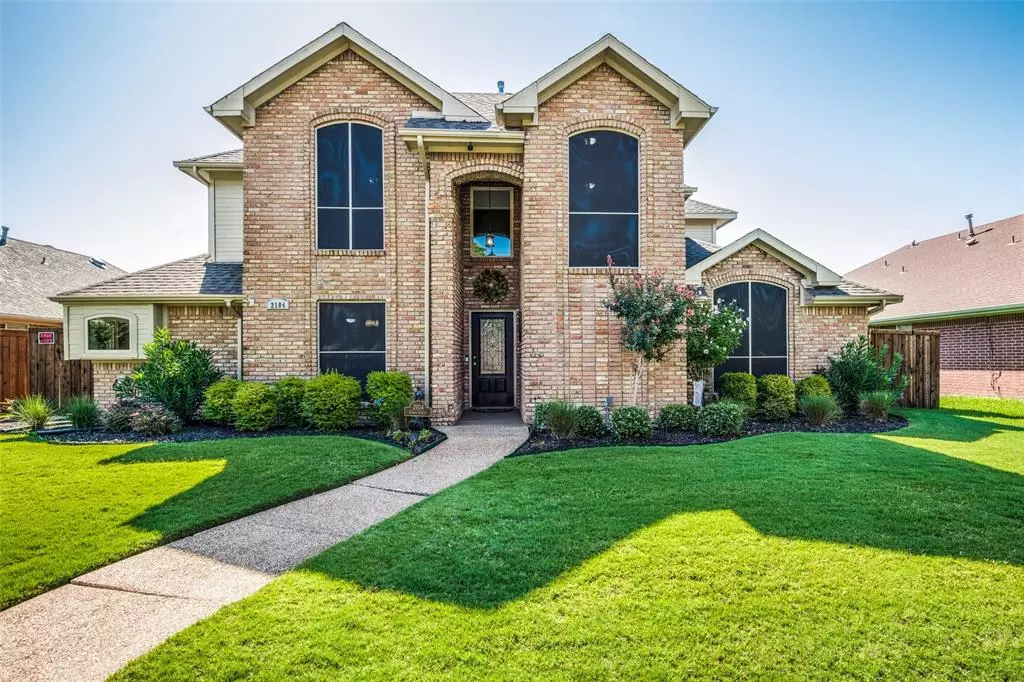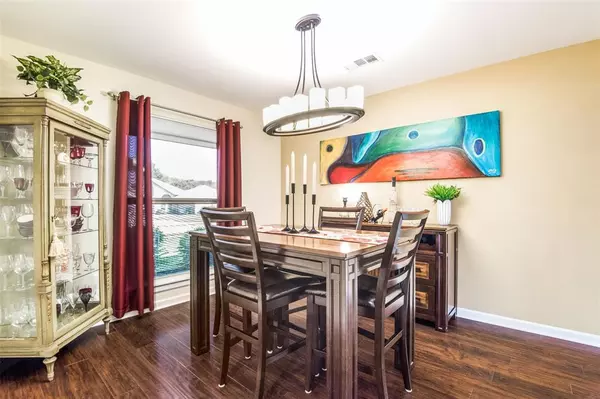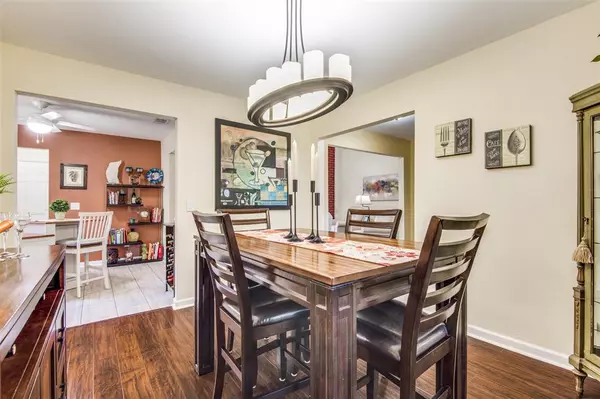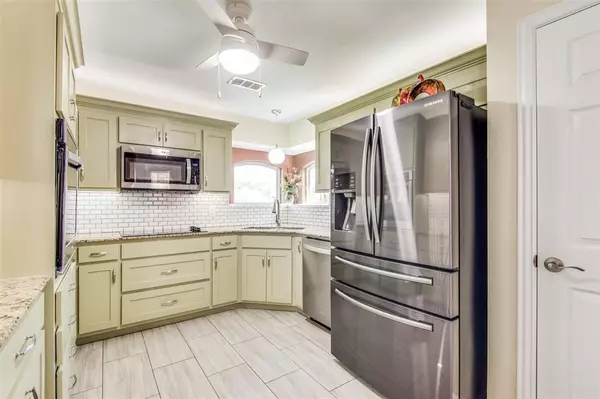$369,900
For more information regarding the value of a property, please contact us for a free consultation.
4 Beds
3 Baths
2,232 SqFt
SOLD DATE : 09/22/2020
Key Details
Property Type Single Family Home
Sub Type Single Family Residence
Listing Status Sold
Purchase Type For Sale
Square Footage 2,232 sqft
Price per Sqft $165
Subdivision Woodcreek 777 Add
MLS Listing ID 14416625
Sold Date 09/22/20
Style Traditional
Bedrooms 4
Full Baths 2
Half Baths 1
HOA Y/N None
Total Fin. Sqft 2232
Year Built 1987
Annual Tax Amount $8,381
Lot Size 7,797 Sqft
Acres 0.179
Lot Dimensions 72 x 122 x 69 x 72
Property Description
Better than New! You will fall in love with this move-in ready home! Beautiful yard & landscaping. Recently updated throughout. Gorgeous new front door. Rich dark wood flooring. The kitchen welcomes you with its subway tile backsplash, stainless steel appliances, granite counters and 12x24 ceramic tile floors. Living room with high ceiling & fireplace with gas logs. Master bedroom suite is downstairs. A nicely sized utility room, dining room, & a half bath are also downstairs. 3 bedrooms upstairs. The swimming pool recently resurfaced and tiled. New fence with an electric gate. Recently painted throughout. Updated lighting fixtures & fans. Water heater replaced in 2018. New sprinkler system.
Location
State TX
County Dallas
Direction From Trinity Mills Turn Right on Kelley Blvd, Turn Left on Creekview then right on Cedar Circle, house on the Left.
Rooms
Dining Room 2
Interior
Interior Features Cable TV Available, Flat Screen Wiring, High Speed Internet Available, Vaulted Ceiling(s)
Heating Central, Natural Gas, Zoned
Cooling Ceiling Fan(s), Central Air, Electric, Zoned
Flooring Carpet, Ceramic Tile, Wood
Fireplaces Number 1
Fireplaces Type Brick, Gas Logs, Gas Starter
Appliance Dishwasher, Disposal, Electric Cooktop, Electric Oven, Microwave, Plumbed for Ice Maker, Vented Exhaust Fan, Electric Water Heater
Heat Source Central, Natural Gas, Zoned
Laundry Electric Dryer Hookup, Full Size W/D Area, Washer Hookup
Exterior
Exterior Feature Covered Patio/Porch, Rain Gutters
Garage Spaces 2.0
Fence Wood
Pool Gunite, In Ground, Sport, Pool Sweep
Utilities Available City Sewer, City Water, Concrete, Curbs, Master Gas Meter, Master Water Meter, Sidewalk
Roof Type Composition
Total Parking Spaces 2
Garage Yes
Private Pool 1
Building
Lot Description Interior Lot, Landscaped, Subdivision
Story Two
Foundation Slab
Level or Stories Two
Structure Type Brick
Schools
Elementary Schools Blanton
Middle Schools Polk
High Schools Smith
School District Carrollton-Farmers Branch Isd
Others
Restrictions Deed
Ownership Contact Agent
Acceptable Financing Cash, Conventional, FHA, VA Loan
Listing Terms Cash, Conventional, FHA, VA Loan
Financing Conventional
Special Listing Condition Deed Restrictions, Survey Available
Read Less Info
Want to know what your home might be worth? Contact us for a FREE valuation!

Our team is ready to help you sell your home for the highest possible price ASAP

©2025 North Texas Real Estate Information Systems.
Bought with Hilda Gonzalez • JP and Associates Arlington
GET MORE INFORMATION
Realtor/ Real Estate Consultant | License ID: 777336
+1(817) 881-1033 | farren@realtorindfw.com






