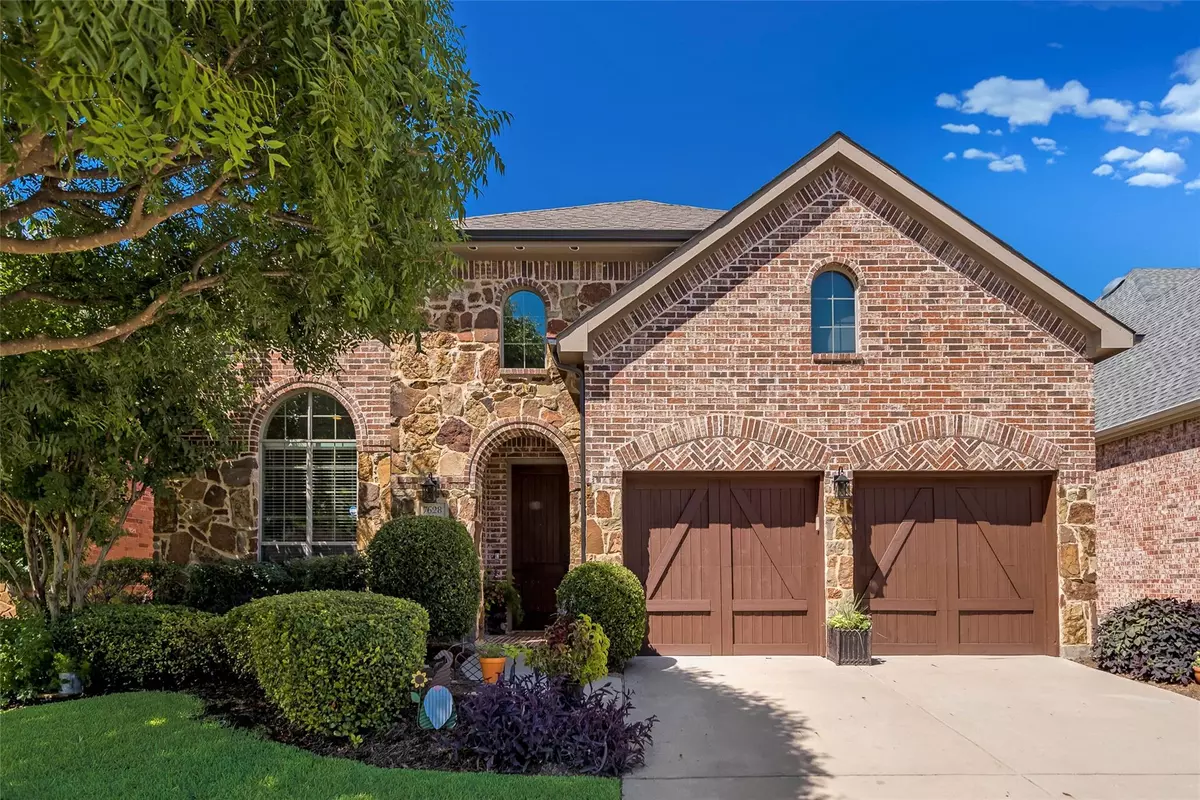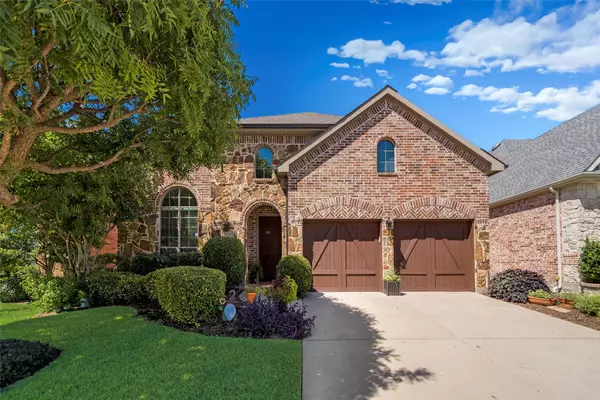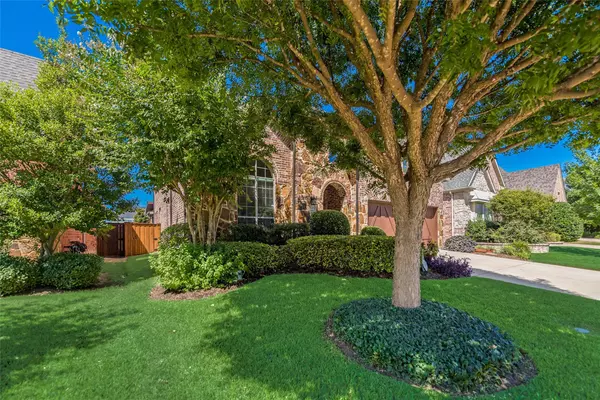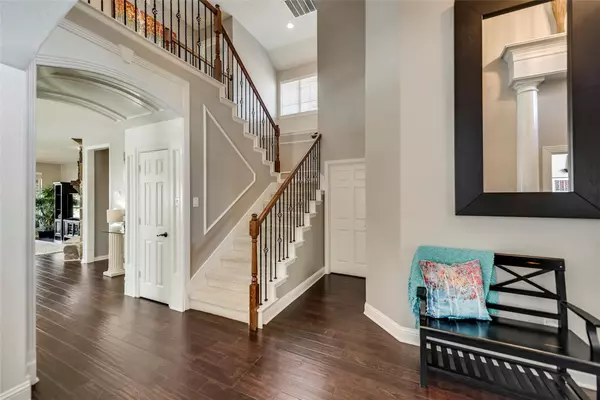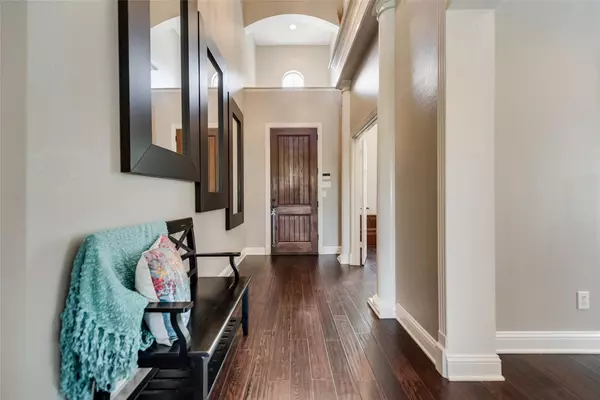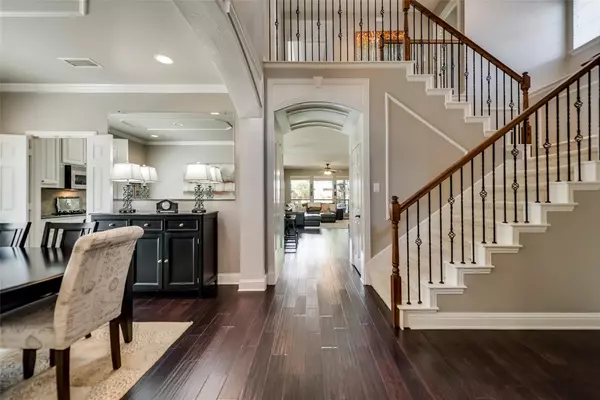$459,999
For more information regarding the value of a property, please contact us for a free consultation.
4 Beds
4 Baths
3,053 SqFt
SOLD DATE : 10/06/2020
Key Details
Property Type Single Family Home
Sub Type Single Family Residence
Listing Status Sold
Purchase Type For Sale
Square Footage 3,053 sqft
Price per Sqft $150
Subdivision Aspendale
MLS Listing ID 14420436
Sold Date 10/06/20
Style Traditional
Bedrooms 4
Full Baths 3
Half Baths 1
HOA Fees $66/ann
HOA Y/N Mandatory
Total Fin. Sqft 3053
Year Built 2006
Annual Tax Amount $8,601
Lot Size 6,098 Sqft
Acres 0.14
Property Description
Welcome to Aspendale, part of Stonebridge Ranch & all its amenities.A manicured & professionally landscaped exterior leads you to this 2 story, 4 bdrm, study, and gameroom up, one owner home.The home is painted a bright neutral.Engineered hardwoods downstairs. Newly painted white cabinets with crown moulding in kitchen, & white cabinets in bathroom.The backyard features a 400 sq ft living area with stone walls, builtin grill, & tv niches.The backyard is a marvelous retreat with views of beautiful flower gardens from the patio.Exceptionally maintained. Recent upgrades include granite in the master bath & undermount sinks, new gutters, fresh sod, new coach lights, clear window panes in living room & kitchen.
Location
State TX
County Collin
Direction Take 121, exit Alma and go North. Left on Glenwood Springs, right on Mile High Lane and left on Copper Mountain, home is on the right.
Rooms
Dining Room 2
Interior
Interior Features Cable TV Available, Decorative Lighting, Flat Screen Wiring, High Speed Internet Available, Vaulted Ceiling(s)
Heating Central, Natural Gas
Cooling Ceiling Fan(s), Central Air, Electric
Flooring Carpet, Ceramic Tile, Laminate
Fireplaces Number 1
Fireplaces Type Gas Starter
Appliance Dishwasher, Disposal, Electric Oven, Gas Cooktop, Microwave, Plumbed for Ice Maker
Heat Source Central, Natural Gas
Exterior
Exterior Feature Attached Grill, Covered Patio/Porch, Fire Pit, Garden(s), Rain Gutters, Outdoor Living Center
Garage Spaces 2.0
Carport Spaces 2
Fence Wood
Utilities Available City Sewer, City Water, Sidewalk, Underground Utilities
Roof Type Composition
Garage Yes
Building
Lot Description Few Trees, Landscaped, Lrg. Backyard Grass, Subdivision
Story Two
Foundation Slab
Structure Type Brick
Schools
Elementary Schools Comstock
Middle Schools Scoggins
High Schools Independence
School District Frisco Isd
Others
Ownership See Agent
Financing Conventional
Read Less Info
Want to know what your home might be worth? Contact us for a FREE valuation!

Our team is ready to help you sell your home for the highest possible price ASAP

©2025 North Texas Real Estate Information Systems.
Bought with Donna Magro • Better Homes & Gardens, Winans
GET MORE INFORMATION
Realtor/ Real Estate Consultant | License ID: 777336
+1(817) 881-1033 | farren@realtorindfw.com

