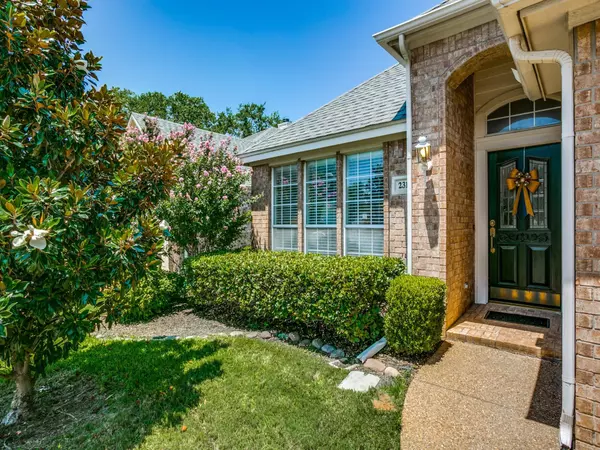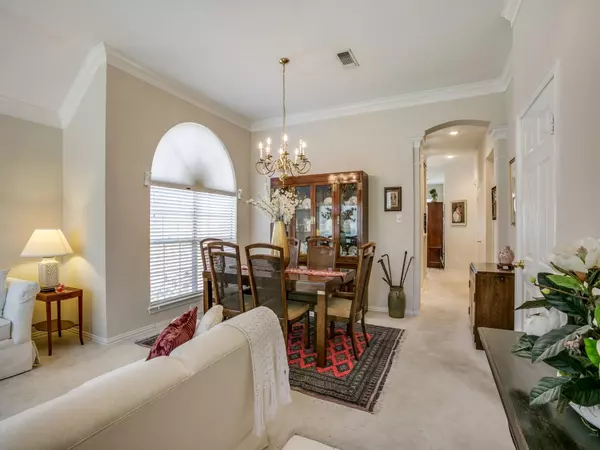$294,900
For more information regarding the value of a property, please contact us for a free consultation.
3 Beds
2 Baths
1,792 SqFt
SOLD DATE : 09/10/2020
Key Details
Property Type Single Family Home
Sub Type Single Family Residence
Listing Status Sold
Purchase Type For Sale
Square Footage 1,792 sqft
Price per Sqft $164
Subdivision Bridgeton Add
MLS Listing ID 14417451
Sold Date 09/10/20
Style Craftsman
Bedrooms 3
Full Baths 2
HOA Fees $110/mo
HOA Y/N Mandatory
Total Fin. Sqft 1792
Year Built 1995
Annual Tax Amount $6,534
Lot Size 4,878 Sqft
Acres 0.112
Property Description
Location couldn't be better than this coveted Bridgeton addition, very private and secluded neighborhood. Such a warm & friendly community, this charming home has three bedrooms (split arrangement) & two very spacious living areas, The light airy kitchen is so attractive with the artistic black & white tile, white cabinets, window seat & newish Bosch dishwasher. The kitchen is open to den with a cozy fireplace just off master bedroom. The closet in the master bedroom is so large it makes one want to go shopping. Master bath is also very spacious with separate tub and shower. Nice !!! Only one entrance in & out of neighborhood so no speeding traffic to worry about with the kids playing in the street.
Location
State TX
County Tarrant
Direction From Central Drive, East on Bedford Rd., South on Meadow Creek,Left on Aberdeen, Left on Folkstone to house
Rooms
Dining Room 2
Interior
Heating Central, Natural Gas
Cooling Ceiling Fan(s), Central Air, Electric
Flooring Carpet
Fireplaces Number 1
Fireplaces Type Brick, Gas Logs, Gas Starter
Appliance Dishwasher, Disposal, Double Oven, Electric Cooktop, Electric Oven, Microwave, Plumbed for Ice Maker, Refrigerator, Electric Water Heater, Gas Water Heater
Heat Source Central, Natural Gas
Exterior
Exterior Feature Rain Gutters
Garage Spaces 2.0
Fence Brick
Utilities Available Asphalt, City Sewer, City Water, Individual Water Meter, Master Gas Meter
Roof Type Composition
Parking Type 2-Car Single Doors
Garage Yes
Building
Lot Description Interior Lot
Story One
Foundation Slab
Structure Type Brick
Schools
Elementary Schools Spring Garden
Middle Schools Harwood
High Schools Trinity
School District Hurst-Euless-Bedford Isd
Others
Ownership LISA KEY
Acceptable Financing Cash, Conventional, FHA, VA Loan
Listing Terms Cash, Conventional, FHA, VA Loan
Financing Cash
Read Less Info
Want to know what your home might be worth? Contact us for a FREE valuation!

Our team is ready to help you sell your home for the highest possible price ASAP

©2024 North Texas Real Estate Information Systems.
Bought with Shirley Worford • Ultra Realty
GET MORE INFORMATION

Realtor/ Real Estate Consultant | License ID: 777336
+1(817) 881-1033 | farren@realtorindfw.com





