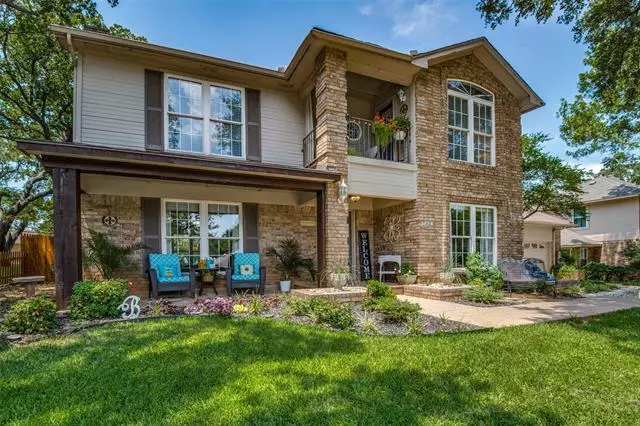$345,000
For more information regarding the value of a property, please contact us for a free consultation.
4 Beds
3 Baths
2,354 SqFt
SOLD DATE : 09/09/2020
Key Details
Property Type Single Family Home
Sub Type Single Family Residence
Listing Status Sold
Purchase Type For Sale
Square Footage 2,354 sqft
Price per Sqft $146
Subdivision Bedford Park Estates
MLS Listing ID 14406170
Sold Date 09/09/20
Style Traditional
Bedrooms 4
Full Baths 2
Half Baths 1
HOA Y/N None
Total Fin. Sqft 2354
Year Built 1985
Annual Tax Amount $7,125
Lot Size 9,278 Sqft
Acres 0.213
Property Description
Wonderfully updated throughout! This meticulously cared for home's updates are obvious inside and out including granite counter-tops, tile backsplash, recent appliances, and paint in the kitchen. Every bathroom has been remodeled to show the latest trends. The huge great room will allow for entertaining groups even with social distancing. The luxurious master suite includes a romantic balcony and an open dressing area adjacent to the large walk-in closet. The roomy formal dining makes a great flex room for dining or study. The exterior of this home is just as great as the inside with a large covered front porch and a heavily treed backyard beautifully landscaped and edged with a just completed wood fence.
Location
State TX
County Tarrant
Direction Use GPS
Rooms
Dining Room 2
Interior
Interior Features Cable TV Available, Decorative Lighting, Flat Screen Wiring, High Speed Internet Available, Vaulted Ceiling(s)
Heating Central, Electric, Zoned
Cooling Ceiling Fan(s), Central Air, Electric, Zoned
Flooring Carpet, Ceramic Tile, Wood
Fireplaces Number 1
Fireplaces Type Wood Burning
Appliance Dishwasher, Disposal, Double Oven, Electric Cooktop, Electric Oven, Microwave, Plumbed for Ice Maker, Vented Exhaust Fan, Electric Water Heater
Heat Source Central, Electric, Zoned
Laundry Full Size W/D Area, Washer Hookup
Exterior
Exterior Feature Balcony, Covered Patio/Porch, Rain Gutters, Lighting, Storage
Garage Spaces 2.0
Fence Wood
Utilities Available City Sewer, City Water, Concrete, Curbs, Individual Gas Meter, Individual Water Meter, Sidewalk, Underground Utilities
Roof Type Composition
Parking Type Garage, Garage Faces Front
Garage Yes
Building
Lot Description Interior Lot, Lrg. Backyard Grass, Many Trees, Sprinkler System, Subdivision
Story Two
Foundation Slab
Structure Type Brick
Schools
Elementary Schools Meadowcrk
Middle Schools Harwood
High Schools Trinity
School District Hurst-Euless-Bedford Isd
Others
Ownership SEE TAX
Acceptable Financing Cash, Conventional, FHA, VA Loan
Listing Terms Cash, Conventional, FHA, VA Loan
Financing Conventional
Read Less Info
Want to know what your home might be worth? Contact us for a FREE valuation!

Our team is ready to help you sell your home for the highest possible price ASAP

©2024 North Texas Real Estate Information Systems.
Bought with Lisa Brown • Keller Williams DFW Preferred
GET MORE INFORMATION

Realtor/ Real Estate Consultant | License ID: 777336
+1(817) 881-1033 | farren@realtorindfw.com






