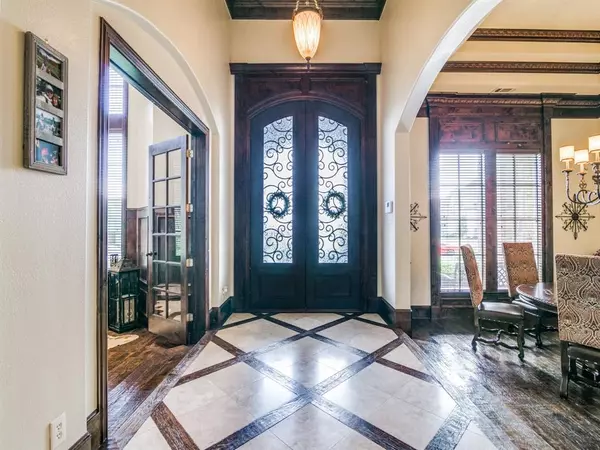$875,000
For more information regarding the value of a property, please contact us for a free consultation.
4 Beds
5 Baths
4,257 SqFt
SOLD DATE : 08/26/2020
Key Details
Property Type Single Family Home
Sub Type Single Family Residence
Listing Status Sold
Purchase Type For Sale
Square Footage 4,257 sqft
Price per Sqft $205
Subdivision Kingsbridge Ph 1 Add
MLS Listing ID 14373763
Sold Date 08/26/20
Style Traditional
Bedrooms 4
Full Baths 4
Half Baths 1
HOA Fees $70/ann
HOA Y/N Mandatory
Total Fin. Sqft 4257
Year Built 2008
Annual Tax Amount $16,235
Lot Size 1.516 Acres
Acres 1.516
Property Description
Beautiful custom home with a backyard oasis. Lush landscaping draws you in as you enter through double iron doors into a two story foyer. Exceptional millwork throughout. The kitchen is a chefs delight with a sub zero fridge, gas cooktop, warming drawer, island, butlers pantry, walk in pantry; just to name a few high end details. Your family will enjoy the media room with a crossover bar area to the game room. The open concept family room&kitchen leads out to a large entertaining space under roof, with a fireplace and a flagstone walkway to the over sized pool, & pavillion with built in grilling area. 1.5 wooded lined acres create a wall of privacy. Storage galore. Vacation living. Gated community. Home awaits.
Location
State TX
County Rockwall
Direction From I-30, take 205 south and turn left on Kingsbridge Lane and follow to Somerset
Rooms
Dining Room 2
Interior
Interior Features Built-in Wine Cooler, Cable TV Available, Decorative Lighting, Dry Bar, Flat Screen Wiring, Sound System Wiring, Wet Bar
Heating Central, Natural Gas
Flooring Carpet, Stone, Wood
Fireplaces Number 2
Fireplaces Type Brick, Gas Logs, Gas Starter, Masonry, Stone, Wood Burning
Appliance Built-in Refrigerator, Convection Oven, Dishwasher, Disposal, Double Oven, Electric Oven, Gas Cooktop, Ice Maker, Microwave, Plumbed for Ice Maker, Warming Drawer
Heat Source Central, Natural Gas
Laundry Full Size W/D Area, Washer Hookup
Exterior
Exterior Feature Attached Grill, Covered Patio/Porch, Fire Pit, Garden(s), Rain Gutters, Lighting, Outdoor Living Center, Private Yard
Garage Spaces 4.0
Fence Wrought Iron, Metal
Pool Diving Board, Fiberglass, In Ground, Salt Water, Pool Sweep, Water Feature
Utilities Available Aerobic Septic, City Water, Concrete, Curbs, Sidewalk, Underground Utilities
Roof Type Composition
Parking Type Epoxy Flooring, Garage Door Opener, Garage Faces Side, Workshop in Garage
Total Parking Spaces 4
Garage Yes
Private Pool 1
Building
Lot Description Acreage, Greenbelt, Landscaped, Many Trees, Sprinkler System
Story One
Foundation Combination
Level or Stories One
Structure Type Brick,Rock/Stone
Schools
Elementary Schools Sharon Shannon
Middle Schools Cain
High Schools Heath
School District Rockwall Isd
Others
Ownership xxxxx
Acceptable Financing Cash, Conventional
Listing Terms Cash, Conventional
Financing Conventional
Read Less Info
Want to know what your home might be worth? Contact us for a FREE valuation!

Our team is ready to help you sell your home for the highest possible price ASAP

©2024 North Texas Real Estate Information Systems.
Bought with Jill Lee • RE/MAX Four Corners
GET MORE INFORMATION

Realtor/ Real Estate Consultant | License ID: 777336
+1(817) 881-1033 | farren@realtorindfw.com






