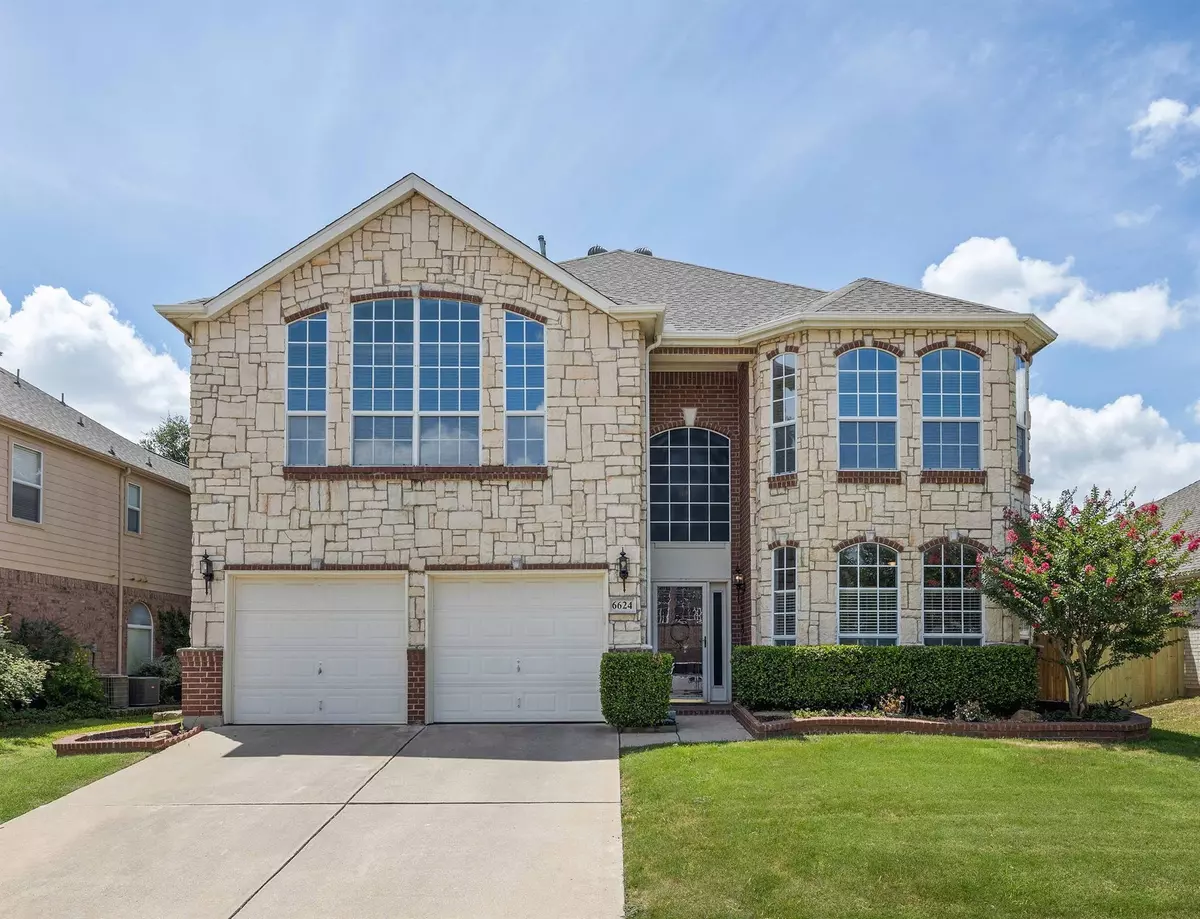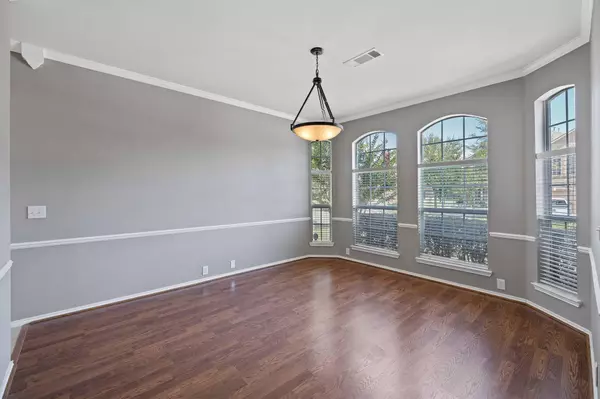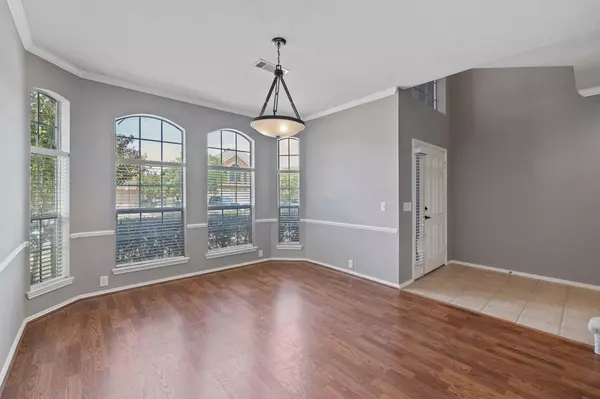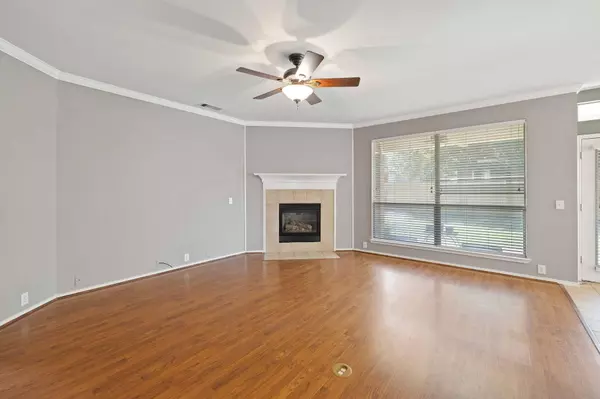$299,900
For more information regarding the value of a property, please contact us for a free consultation.
4 Beds
3 Baths
3,012 SqFt
SOLD DATE : 08/31/2020
Key Details
Property Type Single Family Home
Sub Type Single Family Residence
Listing Status Sold
Purchase Type For Sale
Square Footage 3,012 sqft
Price per Sqft $99
Subdivision Wynstone At Oakmont Ph I
MLS Listing ID 14358850
Sold Date 08/31/20
Style Traditional
Bedrooms 4
Full Baths 2
Half Baths 1
HOA Fees $49
HOA Y/N Mandatory
Total Fin. Sqft 3012
Year Built 2000
Annual Tax Amount $6,696
Lot Size 6,446 Sqft
Acres 0.148
Property Description
Welcome home! This home features a spacious kitchen with brand new stainless appliances and Corian countertops. The wrap around breakfast bar is perfect for entertaining and flows into the living room featuring a gas fireplace. The first floor study is tucked away for maximum privacy. A large covered back patio has plenty of room for family and friends to hang out. Upstairs the master bedroom with 3 additional bedrooms all flow into the expansive game room. HOA includes social membership to the Oakmont Country Club. Excellent Schools! Don't wait too long and miss out!***NEW laminate flooring in dining and study and new carpet on staircase and entire upstairs installed on 7-9**
Location
State TX
County Denton
Community Club House, Community Pool, Playground
Direction From 35E, Exit Post Oak and go East, Right on Robinson Rd, Left on Pine Hills Lane, Left on Alderbrook Dr. House is on Right
Rooms
Dining Room 2
Interior
Heating Central, Natural Gas
Cooling Central Air, Electric
Flooring Carpet, Ceramic Tile, Laminate
Fireplaces Number 1
Fireplaces Type Gas Logs, Gas Starter
Appliance Dishwasher, Disposal, Electric Oven, Gas Cooktop, Microwave, Plumbed for Ice Maker
Heat Source Central, Natural Gas
Exterior
Exterior Feature Covered Patio/Porch
Garage Spaces 2.0
Fence Wood
Community Features Club House, Community Pool, Playground
Utilities Available City Sewer, City Water, Concrete, Sidewalk, Underground Utilities
Roof Type Composition
Parking Type Garage
Garage Yes
Building
Lot Description Few Trees, Interior Lot, Sprinkler System, Subdivision
Story Two
Foundation Slab
Structure Type Brick
Schools
Elementary Schools Nelson
Middle Schools Crownover
High Schools Guyer
School District Denton Isd
Others
Ownership Tax Records
Acceptable Financing Cash, Conventional, FHA, VA Loan
Listing Terms Cash, Conventional, FHA, VA Loan
Financing Conventional
Read Less Info
Want to know what your home might be worth? Contact us for a FREE valuation!

Our team is ready to help you sell your home for the highest possible price ASAP

©2024 North Texas Real Estate Information Systems.
Bought with Jay Marks • Jay Marks Real Estate
GET MORE INFORMATION

Realtor/ Real Estate Consultant | License ID: 777336
+1(817) 881-1033 | farren@realtorindfw.com






