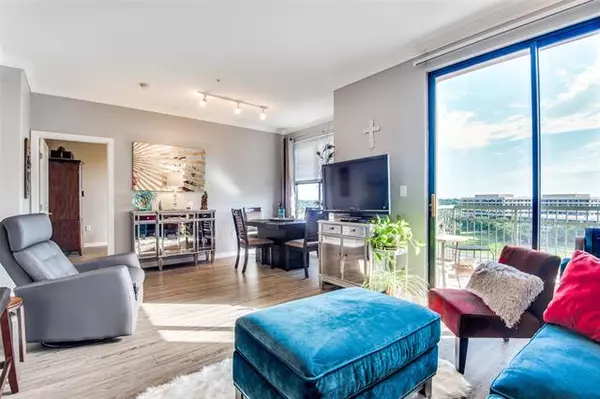$207,000
For more information regarding the value of a property, please contact us for a free consultation.
1 Bed
1 Bath
786 SqFt
SOLD DATE : 08/18/2020
Key Details
Property Type Condo
Sub Type Condominium
Listing Status Sold
Purchase Type For Sale
Square Footage 786 sqft
Price per Sqft $263
Subdivision Grand Treviso Condos
MLS Listing ID 14387886
Sold Date 08/18/20
Style Mediterranean
Bedrooms 1
Full Baths 1
HOA Fees $487/mo
HOA Y/N Mandatory
Total Fin. Sqft 786
Year Built 2001
Annual Tax Amount $4,702
Lot Size 3.217 Acres
Acres 3.217
Property Description
Well-appointed condo with a panoramic view of the picturesque Mandalay Canal in Las Colinas' only luxury high-rise condominium development. As a resident-owned condominium development, pride of ownership is evident. From the moment you walk into the opulent lobby with 24-hour concierge, resident coffee lounge, executive conference room, and business center you will feel like you've entered a luxury resort. Other amenities include rooftop pool, Grand Salon, Activity Center, & fully-equipped fitness center. This condo has high-end vinyl plank flooring, galley kitchen, and an open floor plan. Private balcony is the perfect place to gaze at spectacular sunsets. Most convenient location in DFW metroplex.
Location
State TX
County Dallas
Community Club House, Common Elevator, Community Pool, Community Sprinkler, Gated, Guarded Entrance, Laundry, Spa
Direction John Carpenter Freeway (I114) to OConnor. Northeast on OConnor. Turn right on Las Colinas. Grand Treviso is a 17 story building between Mandalay and Wingren on the Northwest side of the street.
Rooms
Dining Room 1
Interior
Interior Features Cable TV Available, Decorative Lighting, High Speed Internet Available
Heating Central, Electric
Cooling Ceiling Fan(s), Central Air, Electric
Flooring Ceramic Tile, Luxury Vinyl Plank
Appliance Dishwasher, Disposal, Electric Range, Microwave, Electric Water Heater
Heat Source Central, Electric
Exterior
Exterior Feature Balcony
Garage Spaces 2.0
Community Features Club House, Common Elevator, Community Pool, Community Sprinkler, Gated, Guarded Entrance, Laundry, Spa
Utilities Available City Sewer, City Water, Community Mailbox, Concrete, Individual Water Meter, Sidewalk, Underground Utilities
Waterfront Description Canal (Man Made)
Roof Type Concrete,Slate,Tile
Parking Type Assigned, Common, Garage Door Opener
Garage Yes
Building
Lot Description Landscaped, Water/Lake View
Story One
Foundation Combination
Structure Type Brick,Fiber Cement,Stucco
Schools
Elementary Schools Farine
Middle Schools Travis
High Schools Macarthur
School District Irving Isd
Others
Restrictions Development
Ownership Relle
Acceptable Financing Cash, Conventional, FHA, Fixed, VA Loan
Listing Terms Cash, Conventional, FHA, Fixed, VA Loan
Financing Cash
Read Less Info
Want to know what your home might be worth? Contact us for a FREE valuation!

Our team is ready to help you sell your home for the highest possible price ASAP

©2024 North Texas Real Estate Information Systems.
Bought with Jinny Kim • Compass RE Texas, LLC.
GET MORE INFORMATION

Realtor/ Real Estate Consultant | License ID: 777336
+1(817) 881-1033 | farren@realtorindfw.com






