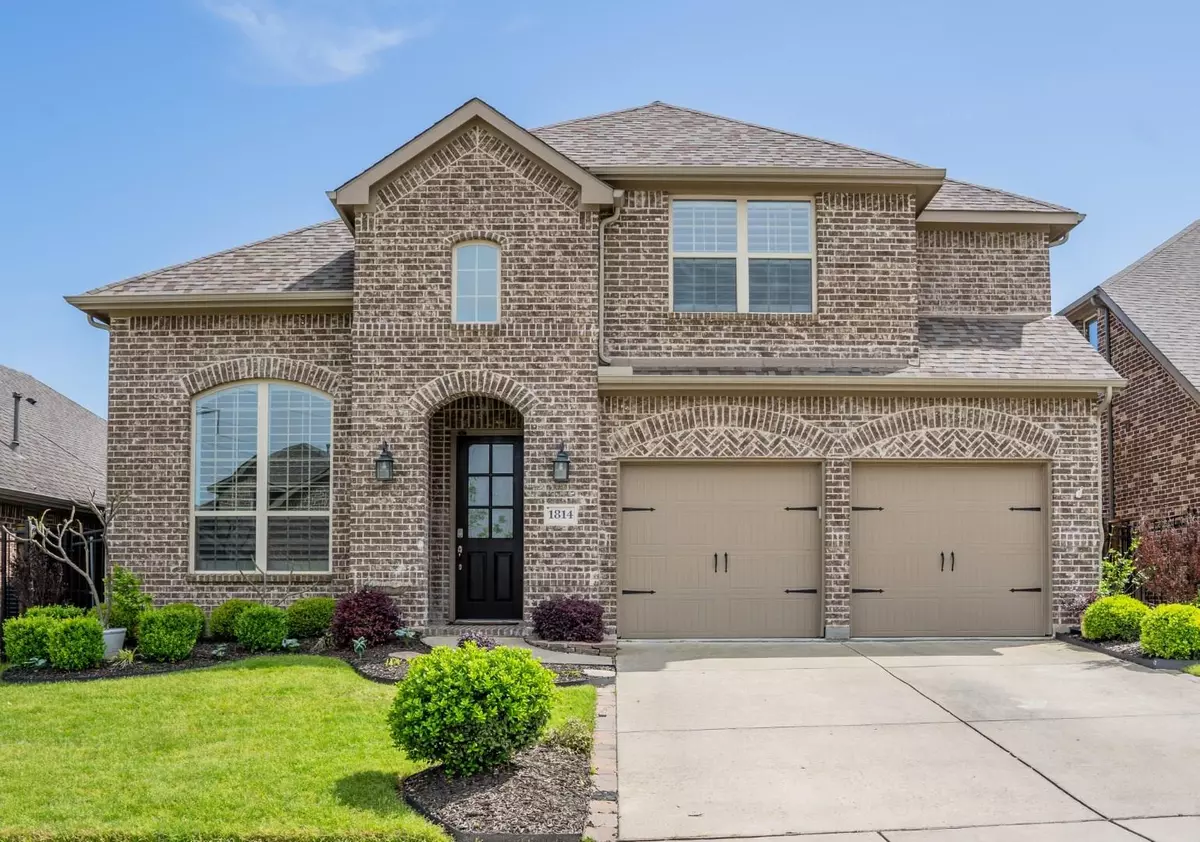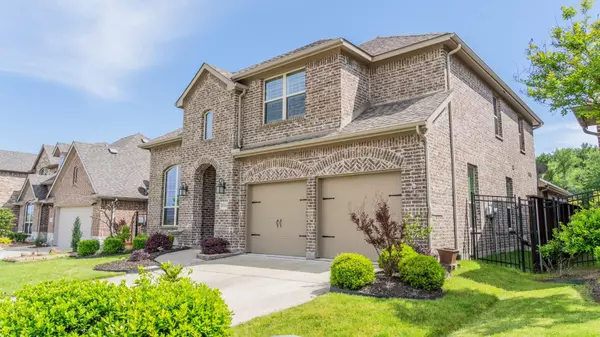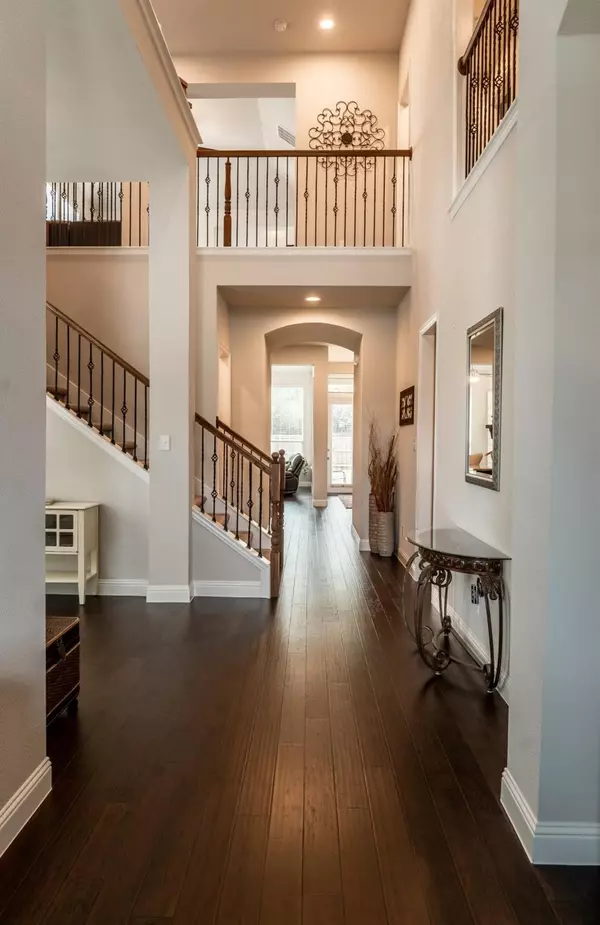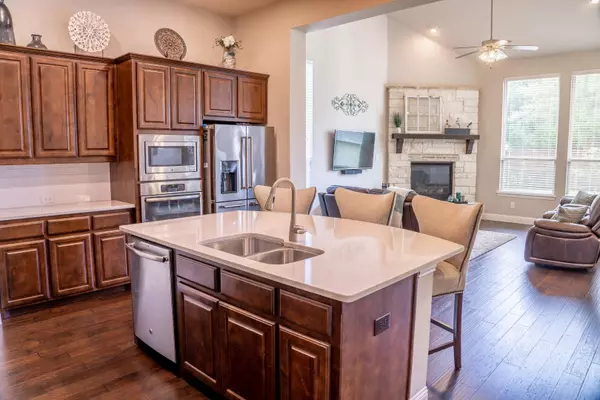$387,900
For more information regarding the value of a property, please contact us for a free consultation.
4 Beds
4 Baths
3,107 SqFt
SOLD DATE : 07/31/2020
Key Details
Property Type Single Family Home
Sub Type Single Family Residence
Listing Status Sold
Purchase Type For Sale
Square Footage 3,107 sqft
Price per Sqft $124
Subdivision Inspiration Ph 1A-2
MLS Listing ID 14316188
Sold Date 07/31/20
Style Traditional
Bedrooms 4
Full Baths 3
Half Baths 1
HOA Fees $40
HOA Y/N Mandatory
Total Fin. Sqft 3107
Year Built 2016
Annual Tax Amount $10,312
Lot Size 6,664 Sqft
Acres 0.153
Property Description
WHAT A DEAL! Gorgeous 4 BDRM, 3.5 BATHS + STUDY and 3-CAR GARAGE built by HIGHLAND. Located in the Award-Winning community of Inspiration, this spacious home boasts Beautiful Kitchen, Large SILESTONE Island & Countertops, WHITE SUBWAY Backsplash, STAINLESS Appliances opens to Family Room & Dining. Flexible Space downstairs can be used as add'l Dining or Living. MASTER DOWN. HARDWOODS, TANKLESS WATER HEATERS, PLAN SHUTTERS, IRON SPINDLES, MUD ROOM, RADIANT BARRIER & other ENERGY- EFFICIENCY Features. Spacious living room, 3 Bdrm, 2 Bath Up. SHOWS WELL! New Amenity Center, Dog Park, Lazy River, Pools, Playground,Trails, Catch & Release Pond, Gym & More! *3D MATTERPORT TOUR AVAILABLE*
Location
State TX
County Collin
Community Community Pool, Greenbelt, Jogging Path/Bike Path, Lake, Playground
Direction From Parker and 1378~Country Club Rd go east on Parker; go left at the fork on St Paul Rd; turn left on Butschers Block; turn right on Morning Mist Way. House is on the right.
Rooms
Dining Room 2
Interior
Interior Features Cable TV Available, Decorative Lighting, High Speed Internet Available, Vaulted Ceiling(s)
Heating Central, Natural Gas
Cooling Ceiling Fan(s), Central Air, Electric
Flooring Carpet, Ceramic Tile, Wood
Fireplaces Number 1
Fireplaces Type Gas Logs, Stone
Appliance Dishwasher, Disposal, Gas Cooktop, Microwave, Plumbed for Ice Maker, Vented Exhaust Fan
Heat Source Central, Natural Gas
Laundry Full Size W/D Area, Washer Hookup
Exterior
Exterior Feature Covered Patio/Porch, Rain Gutters
Garage Spaces 3.0
Fence Wood
Community Features Community Pool, Greenbelt, Jogging Path/Bike Path, Lake, Playground
Utilities Available City Sewer, City Water, Concrete, Curbs, Sidewalk
Roof Type Composition
Parking Type Garage Door Opener, Garage, Garage Faces Front, Tandem
Garage Yes
Building
Lot Description Cul-De-Sac, Few Trees, Interior Lot, Landscaped, Sprinkler System, Subdivision
Story Two
Foundation Slab
Level or Stories Two
Structure Type Brick
Schools
Elementary Schools George W Bush
Middle Schools Mcmillan
High Schools Wylie East
School District Wylie Isd
Others
Ownership Gregory and Tina Swindle
Acceptable Financing Cash, Conventional, FHA, VA Loan
Listing Terms Cash, Conventional, FHA, VA Loan
Financing Conventional
Read Less Info
Want to know what your home might be worth? Contact us for a FREE valuation!

Our team is ready to help you sell your home for the highest possible price ASAP

©2024 North Texas Real Estate Information Systems.
Bought with Anca Iagar Otvos • Washington First Realty
GET MORE INFORMATION

Realtor/ Real Estate Consultant | License ID: 777336
+1(817) 881-1033 | farren@realtorindfw.com






