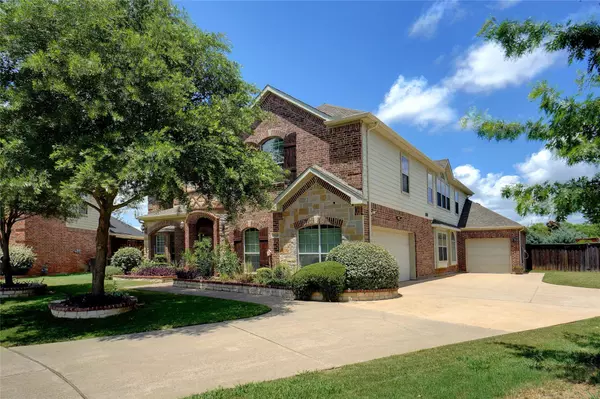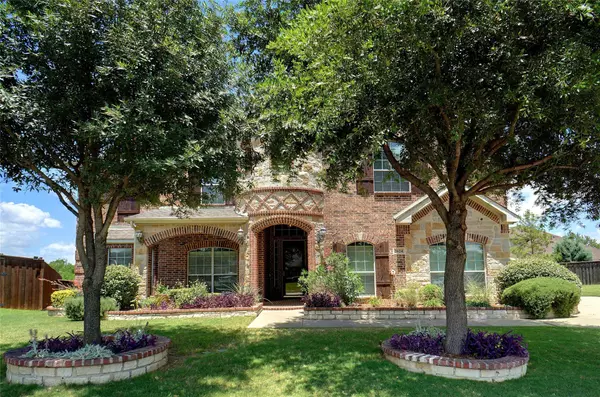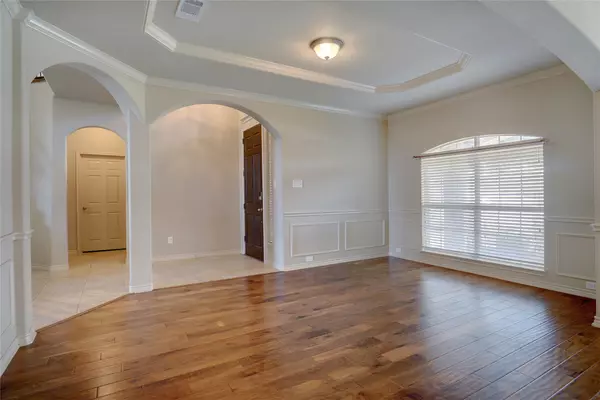$430,000
For more information regarding the value of a property, please contact us for a free consultation.
5 Beds
4 Baths
4,259 SqFt
SOLD DATE : 07/30/2020
Key Details
Property Type Single Family Home
Sub Type Single Family Residence
Listing Status Sold
Purchase Type For Sale
Square Footage 4,259 sqft
Price per Sqft $100
Subdivision Lake Parks North
MLS Listing ID 14362525
Sold Date 07/30/20
Bedrooms 5
Full Baths 3
Half Baths 1
HOA Fees $25/ann
HOA Y/N Mandatory
Total Fin. Sqft 4259
Year Built 2009
Annual Tax Amount $9,964
Lot Size 0.388 Acres
Acres 0.388
Property Description
ONE OF A KIND 5 BEDROOM HOME IDEALLY LOCATED ON NEARLY .4 ACRES WITH BREATHTAKING VIEWS. RELAX ON THE 26X25 CUSTOM COVERED PATIO & ENJOY BARBECUES FEATURING COOKING CENTER , SINK & BAR*TAN ON THE 17X17 PATIO WITH BREATHTAKING VIEWS FROM BOTH PATIOS*Entry with curved wrought iron staircase*Hardwood floors in Family Rm with 2 story ceiling, living & dining plus walkway*Gourmet island kitchen offers gas cooktop, SS appliances* The Austin Stone Fireplace & magnificent views are the focal point of the family Rm*The master suite with amazing views, bay sitting area, jetted tub,separate shower & sinks*4 Bedrms up, 2 full baths, gamerm & media Room with equipment to remain*MULTIPLE OFFERS Best & Final June 26th at Noon
Location
State TX
County Tarrant
Direction South on 360 to Kingswood, turn left on Tarragon, then left on Excalibur, make first right to property on end of the curve.
Rooms
Dining Room 2
Interior
Interior Features Cable TV Available, Flat Screen Wiring, High Speed Internet Available
Heating Central, Natural Gas, Zoned
Cooling Ceiling Fan(s), Central Air, Electric, Zoned
Flooring Carpet, Concrete, Wood
Fireplaces Number 1
Fireplaces Type Gas Logs, Stone, Wood Burning
Appliance Dishwasher, Disposal, Electric Oven, Gas Cooktop, Microwave, Plumbed For Gas in Kitchen, Plumbed for Ice Maker, Refrigerator, Vented Exhaust Fan, Gas Water Heater
Heat Source Central, Natural Gas, Zoned
Laundry Electric Dryer Hookup, Full Size W/D Area, Washer Hookup
Exterior
Exterior Feature Covered Patio/Porch, Rain Gutters, Outdoor Living Center
Garage Spaces 3.0
Fence Wood
Utilities Available City Sewer, City Water, Curbs, Individual Gas Meter, Individual Water Meter, Sidewalk, Underground Utilities
Roof Type Composition
Parking Type Garage Door Opener, Garage, Garage Faces Side
Garage Yes
Building
Lot Description Cul-De-Sac, Few Trees, Interior Lot, Irregular Lot, Landscaped, Lrg. Backyard Grass, Sprinkler System, Subdivision
Story Two
Foundation Slab
Level or Stories Two
Structure Type Brick,Rock/Stone
Schools
Elementary Schools West
Middle Schools Barnett
High Schools Bowie
School District Arlington Isd
Others
Restrictions Deed
Ownership Valerie L. Harvey
Acceptable Financing Cash, Conventional, FHA, VA Loan
Listing Terms Cash, Conventional, FHA, VA Loan
Financing Conventional
Read Less Info
Want to know what your home might be worth? Contact us for a FREE valuation!

Our team is ready to help you sell your home for the highest possible price ASAP

©2024 North Texas Real Estate Information Systems.
Bought with Rhonda Attaway • RE/MAX Associates of Mansfield
GET MORE INFORMATION

Realtor/ Real Estate Consultant | License ID: 777336
+1(817) 881-1033 | farren@realtorindfw.com






