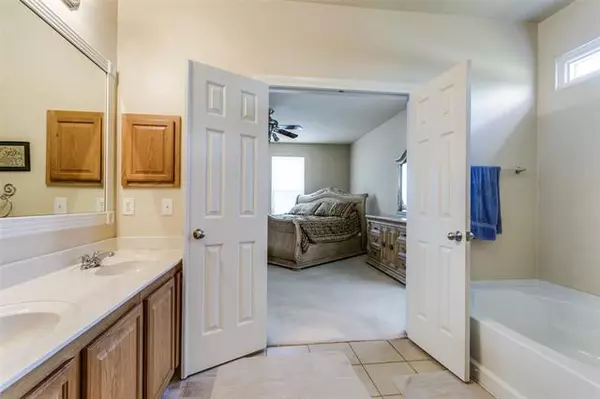$333,375
For more information regarding the value of a property, please contact us for a free consultation.
5 Beds
4 Baths
4,211 SqFt
SOLD DATE : 07/15/2020
Key Details
Property Type Single Family Home
Sub Type Single Family Residence
Listing Status Sold
Purchase Type For Sale
Square Footage 4,211 sqft
Price per Sqft $79
Subdivision Bear Creek Ranch Ph 01
MLS Listing ID 14359976
Sold Date 07/15/20
Bedrooms 5
Full Baths 4
HOA Fees $40/qua
HOA Y/N Mandatory
Total Fin. Sqft 4211
Year Built 2006
Annual Tax Amount $7,888
Lot Size 0.364 Acres
Acres 0.364
Property Description
Whether you have a large family or looking for a multi-generational home, this spacious floor plan will allow each person a sense of privacy and personal space. With a flowing connected interior, you'll find it easy to entertain family and friends. Home boast of 2 large living areas and large game room that could easily be divided into a game and media room, 5 large bedrooms, 4 of which have walk-in closets, 4 bathrooms, large kitchen and two dining rooms. Located in the family friendly community of Bear Creek Ranch, you can get away from the hustle and bustle of the city, yet still be minutes away from school, shops and restaurants.
Location
State TX
County Dallas
Direction From Hwy 67, Take N Joe Wilson Rd and E Belt Line Rd to S Duncanville Rd, Turn left on to Bear Creek Road, and Right on to Ranch View Dr., Left on to Chadwick Dr and house will be on your left. For turn by turn instructions, use GPS.
Rooms
Dining Room 2
Interior
Interior Features Cable TV Available, High Speed Internet Available
Heating Central, Electric
Cooling Ceiling Fan(s), Central Air, Electric
Flooring Carpet, Ceramic Tile, Wood
Fireplaces Number 1
Fireplaces Type Wood Burning
Appliance Dishwasher, Disposal, Electric Range, Plumbed for Ice Maker, Electric Water Heater
Heat Source Central, Electric
Laundry Electric Dryer Hookup, Washer Hookup
Exterior
Exterior Feature Rain Gutters
Garage Spaces 2.0
Fence Wood
Utilities Available City Sewer, City Water, Curbs, Sidewalk
Roof Type Composition
Garage Yes
Building
Lot Description Few Trees, Lrg. Backyard Grass, Sprinkler System
Story Two
Foundation Slab
Structure Type Brick,Siding
Schools
Elementary Schools Plummer
Middle Schools Permenter
High Schools Cedarhill
School District Cedar Hill Isd
Others
Ownership See Tax Roll
Acceptable Financing Cash, Conventional, FHA
Listing Terms Cash, Conventional, FHA
Financing Conventional
Special Listing Condition Aerial Photo
Read Less Info
Want to know what your home might be worth? Contact us for a FREE valuation!

Our team is ready to help you sell your home for the highest possible price ASAP

©2024 North Texas Real Estate Information Systems.
Bought with Tyler Moody • RE/MAX Associates of Arlington
GET MORE INFORMATION
Realtor/ Real Estate Consultant | License ID: 777336
+1(817) 881-1033 | farren@realtorindfw.com






