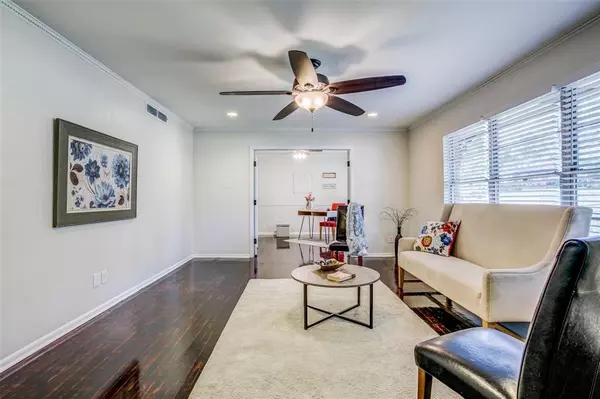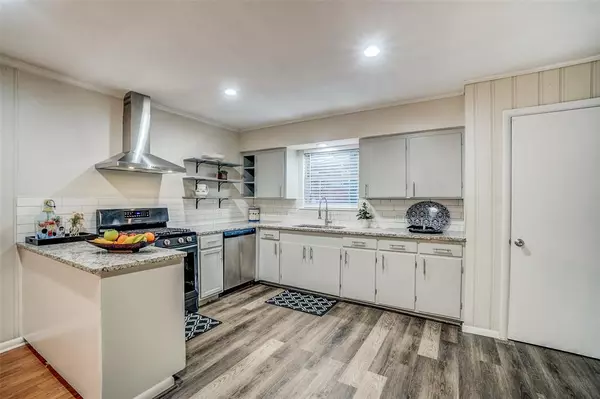$259,900
For more information regarding the value of a property, please contact us for a free consultation.
3 Beds
2 Baths
2,025 SqFt
SOLD DATE : 07/15/2020
Key Details
Property Type Single Family Home
Sub Type Single Family Residence
Listing Status Sold
Purchase Type For Sale
Square Footage 2,025 sqft
Price per Sqft $128
Subdivision Glen Oaks Rev
MLS Listing ID 14351066
Sold Date 07/15/20
Style Traditional
Bedrooms 3
Full Baths 2
HOA Y/N None
Total Fin. Sqft 2025
Year Built 1955
Annual Tax Amount $5,297
Lot Size 0.330 Acres
Acres 0.33
Property Description
This renovated 3-2-2 with flex space for office or 4th bdrm is a brick home nestled on a one third acre lot. 2019 roof & gutters with warranty, 2019 Water heater and 2020 HVAC condenser with 10 yr warranty. Hardwoods throughout most of the home, recently installed kitchen granite and stainless steel appliances. Updated bathrooms with designer tile. The kitchen is open to a large dining room or family room with a fireplace and views of the back yard. The covered back porch is 40' long and offers tons of space for entertainment and relaxation. Homes with quality workmanship like this are simply not built anymore! Easy frwy. access and less than 5 miles to Bishop Arts! Could be a great Air BnB or personal home.
Location
State TX
County Dallas
Direction I-35E S/Waco S to US67 S, take Loop 12 exit Ledbetter Dr, Right on to Cedar Falls Dr, Right on S Polk, Left on to Town Creek Dr. Home is on the right at 712. GPS for directions from other areas.
Rooms
Dining Room 1
Interior
Interior Features Cable TV Available, Decorative Lighting, Flat Screen Wiring, High Speed Internet Available, Paneling
Heating Central, Natural Gas
Cooling Ceiling Fan(s), Central Air, Electric
Flooring Laminate, Vinyl, Wood
Fireplaces Number 1
Fireplaces Type Brick, Gas Starter, Wood Burning
Appliance Built-in Gas Range, Dishwasher, Disposal, Plumbed For Gas in Kitchen, Plumbed for Ice Maker, Vented Exhaust Fan, Gas Water Heater
Heat Source Central, Natural Gas
Exterior
Exterior Feature Covered Patio/Porch, Rain Gutters
Garage Spaces 1.0
Fence Chain Link
Utilities Available City Sewer, City Water, Concrete, Curbs, Individual Gas Meter, Individual Water Meter, Sidewalk
Roof Type Composition
Parking Type Garage Door Opener, Garage, Garage Faces Rear
Garage Yes
Building
Lot Description Few Trees, Interior Lot, Lrg. Backyard Grass, Subdivision
Story One
Foundation Pillar/Post/Pier
Level or Stories One
Structure Type Brick,Wood
Schools
Elementary Schools Twain
Middle Schools Long
High Schools Carter
School District Dallas Isd
Others
Restrictions No Known Restriction(s)
Ownership MiliAnj Realty, LLC
Acceptable Financing Cash, Conventional, FHA, VA Loan
Listing Terms Cash, Conventional, FHA, VA Loan
Financing FHA
Special Listing Condition Survey Available
Read Less Info
Want to know what your home might be worth? Contact us for a FREE valuation!

Our team is ready to help you sell your home for the highest possible price ASAP

©2024 North Texas Real Estate Information Systems.
Bought with Nicole Vilchis • Keller Williams Central
GET MORE INFORMATION

Realtor/ Real Estate Consultant | License ID: 777336
+1(817) 881-1033 | farren@realtorindfw.com






