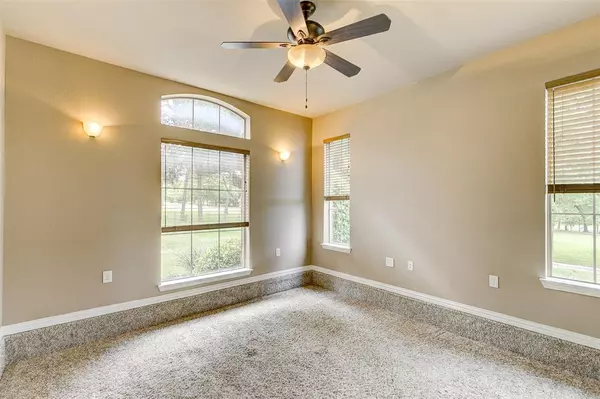$546,750
For more information regarding the value of a property, please contact us for a free consultation.
4 Beds
4 Baths
3,124 SqFt
SOLD DATE : 07/17/2020
Key Details
Property Type Single Family Home
Sub Type Single Family Residence
Listing Status Sold
Purchase Type For Sale
Square Footage 3,124 sqft
Price per Sqft $175
Subdivision North Star Crossing
MLS Listing ID 14337060
Sold Date 07/17/20
Style Traditional
Bedrooms 4
Full Baths 3
Half Baths 1
HOA Fees $20/ann
HOA Y/N Mandatory
Total Fin. Sqft 3124
Year Built 2006
Annual Tax Amount $9,928
Lot Size 2.617 Acres
Acres 2.617
Property Description
Nestled at the end of a cul de sac you will find this amazing property surrounded by mature hardwood trees on just under 3 acres. With a 25x40 shop with AC in the shop office space. Additionally this shop has a covered overhang large enough park vehicles or an RV. The backyard oasis offers an outdoor kitchen Inside the Cabana near the beautiful clear water of the pool. This freshly painted, 4 bedroom home also has a separate media room, dedicated office space and is a split concept home. The grand ceiling in the family room will provide the open space yet fill your spirits with the coziness you need after a day at work. This home offers a 3 car garage and so much more. Property allows 2 horses or FFA animals.
Location
State TX
County Parker
Community Club House, Lake
Direction Head North on FM 920 From Weatherford. Go West on North Star Crossing Ln. Follow North Star Crossing Lane till you reach the Cul De Sac.
Rooms
Dining Room 3
Interior
Interior Features Decorative Lighting, Dry Bar, High Speed Internet Available, Loft, Sound System Wiring, Vaulted Ceiling(s)
Heating Central, Electric
Cooling Central Air, Electric
Flooring Carpet, Ceramic Tile
Fireplaces Number 2
Fireplaces Type Stone, Wood Burning
Appliance Convection Oven, Dishwasher, Disposal, Electric Cooktop, Electric Oven, Microwave, Plumbed for Ice Maker, Vented Exhaust Fan
Heat Source Central, Electric
Exterior
Exterior Feature Attached Grill, Covered Patio/Porch, Fire Pit, Garden(s), Rain Gutters, Outdoor Living Center
Garage Spaces 3.0
Fence Partial, Wire, Wood
Pool Cabana, Gunite, Heated, In Ground, Pool Sweep
Community Features Club House, Lake
Utilities Available Aerobic Septic, No City Services, Outside City Limits, Well
Roof Type Composition
Total Parking Spaces 3
Garage Yes
Private Pool 1
Building
Lot Description Cul-De-Sac, Landscaped, Lrg. Backyard Grass, Many Trees, Sprinkler System, Subdivision
Story One
Foundation Slab
Level or Stories One
Structure Type Brick,Rock/Stone
Schools
Elementary Schools Peaster
Middle Schools Peaster
High Schools Peaster
School District Peaster Isd
Others
Restrictions Deed
Ownership Bruce & Deena Hebbert
Acceptable Financing Cash, Conventional, FHA, VA Loan
Listing Terms Cash, Conventional, FHA, VA Loan
Financing Conventional
Special Listing Condition Aerial Photo, Deed Restrictions, Flood Plain
Read Less Info
Want to know what your home might be worth? Contact us for a FREE valuation!

Our team is ready to help you sell your home for the highest possible price ASAP

©2025 North Texas Real Estate Information Systems.
Bought with Michael Casey • RE/MAX Trinity
GET MORE INFORMATION
Realtor/ Real Estate Consultant | License ID: 777336
+1(817) 881-1033 | farren@realtorindfw.com






