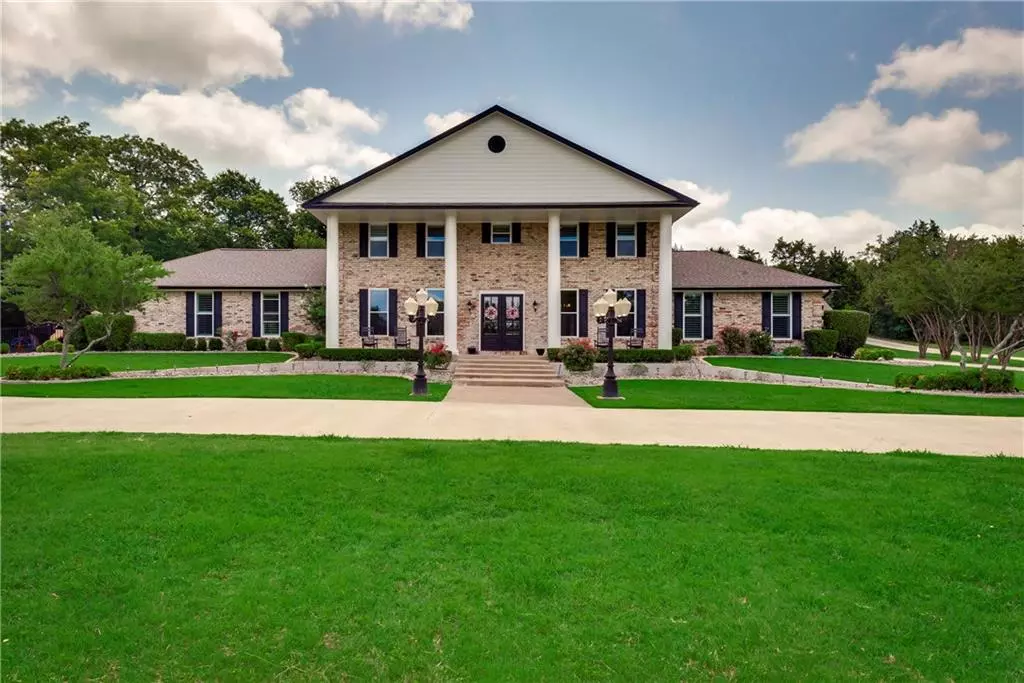$795,000
For more information regarding the value of a property, please contact us for a free consultation.
7 Beds
5 Baths
5,538 SqFt
SOLD DATE : 06/22/2020
Key Details
Property Type Single Family Home
Sub Type Single Family Residence
Listing Status Sold
Purchase Type For Sale
Square Footage 5,538 sqft
Price per Sqft $143
Subdivision Bentle Branch Estates
MLS Listing ID 14131821
Sold Date 06/22/20
Style Traditional
Bedrooms 7
Full Baths 4
Half Baths 1
HOA Fees $50/ann
HOA Y/N Mandatory
Total Fin. Sqft 5538
Year Built 1984
Annual Tax Amount $13,549
Lot Size 5.856 Acres
Acres 5.856
Property Description
Gorgeous, secluded estate nestled in the trees on the exclusive Bentle Branch cul de sac. This 7 bed, 4.5 bath is located on over 5 acres behind a private gate. The main home is 5538sf with an unattached pool house or in law suite that over looks the backyard. The moment you enter the grounds you feel the tranquility as you drive through the doubled gate entry and the long winding driveway that leads to the main house. The perfect country retreat for the busy executive or growing family. This home has more features than can be listed. Ask agent for list of features. Buyers agent to confirm all schools and measurements.
Location
State TX
County Dallas
Direction From Hwy 67 exit Pleasant Run. Travel west on pleasant run to Bentle Branch (traffic light by Target parking lot). Take a right. Property is located at the end of the cul de sac. Gate entrance.
Rooms
Dining Room 2
Interior
Interior Features Built-in Wine Cooler, Cable TV Available, Central Vacuum, Decorative Lighting, High Speed Internet Available, Multiple Staircases, Sound System Wiring, Vaulted Ceiling(s)
Heating Central, Electric
Cooling Central Air, Electric
Flooring Carpet, Ceramic Tile, Wood
Fireplaces Number 2
Fireplaces Type Master Bedroom, Wood Burning
Equipment Intercom
Appliance Dishwasher, Disposal, Double Oven, Electric Cooktop, Electric Oven, Ice Maker, Microwave, Trash Compactor
Heat Source Central, Electric
Laundry Electric Dryer Hookup, Washer Hookup
Exterior
Exterior Feature Covered Patio/Porch
Garage Spaces 2.0
Fence Wrought Iron, Rock/Stone
Pool Diving Board, Gunite, In Ground, Pool Sweep
Utilities Available City Sewer, City Water, Concrete, Curbs
Waterfront Description Creek
Roof Type Composition
Total Parking Spaces 2
Garage Yes
Private Pool 1
Building
Lot Description Acreage, Cul-De-Sac, Landscaped, Lrg. Backyard Grass, Many Trees, Subdivision
Story Two
Foundation Slab
Level or Stories Two
Structure Type Brick,Concrete,Wood
Schools
Elementary Schools Highpointe
Middle Schools Besse Coleman
High Schools Cedarhill
School District Cedar Hill Isd
Others
Restrictions None
Ownership See Tax
Acceptable Financing Cash, Conventional
Listing Terms Cash, Conventional
Financing Conventional
Special Listing Condition Aerial Photo
Read Less Info
Want to know what your home might be worth? Contact us for a FREE valuation!

Our team is ready to help you sell your home for the highest possible price ASAP

©2024 North Texas Real Estate Information Systems.
Bought with Delario Bolton • Social Realty, LLC
GET MORE INFORMATION
Realtor/ Real Estate Consultant | License ID: 777336
+1(817) 881-1033 | farren@realtorindfw.com






