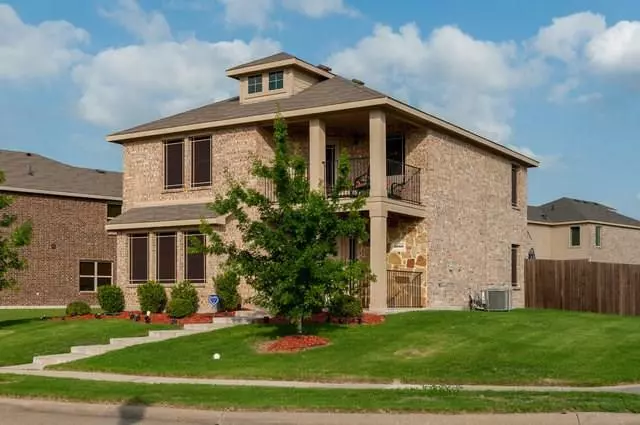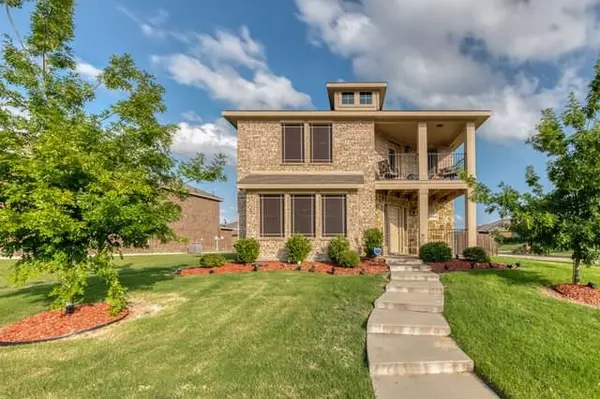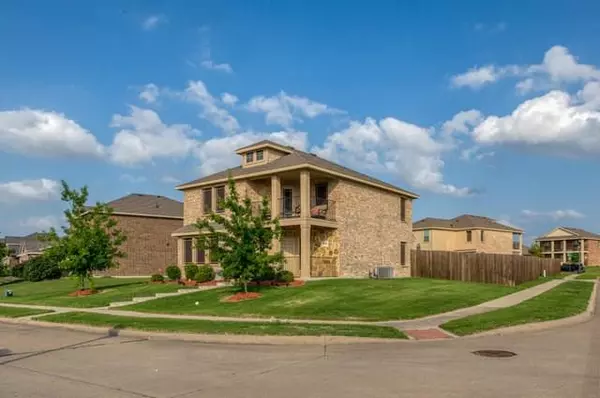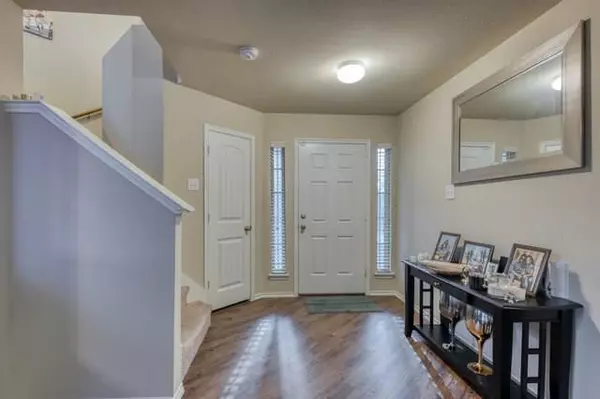$230,000
For more information regarding the value of a property, please contact us for a free consultation.
3 Beds
3 Baths
1,979 SqFt
SOLD DATE : 06/23/2020
Key Details
Property Type Single Family Home
Sub Type Single Family Residence
Listing Status Sold
Purchase Type For Sale
Square Footage 1,979 sqft
Price per Sqft $116
Subdivision Bear Creek Ranch Ph 02
MLS Listing ID 14348846
Sold Date 06/23/20
Style Traditional
Bedrooms 3
Full Baths 2
Half Baths 1
HOA Fees $32/ann
HOA Y/N Mandatory
Total Fin. Sqft 1979
Year Built 2016
Annual Tax Amount $4,167
Lot Size 7,143 Sqft
Acres 0.164
Lot Dimensions 63 x 103
Property Description
Beautiful 2 story home in sought after Bear Creek Ranch neighborhood. This home is outside the city limits. Big open concept and great home for entertaining. Lg eat in kitchen with breakfast bar, granite counter tops, Stainless steel appliances and breakfast nook. Large living area with tall ceilings and tall windows for a bright and light interior. All bedrooms are upstairs with a 7 X 8 landing that would be a great little study area or desk area. House has decorative solar screens on the windows and is a very attractive home. Big corner lot with this beautiful 2 story home and stunning landscaped yard and it is ready for a new family. Owner needs to stay in the home until the end of July-first part of Aug
Location
State TX
County Dallas
Community Community Pool, Jogging Path/Bike Path
Direction I 35 to Ovilla Rd head west, turn left on 342, right on Edgewater Way, right on Cimarron St and left on Passage Way and left on Iris.
Rooms
Dining Room 1
Interior
Interior Features Decorative Lighting, High Speed Internet Available, Vaulted Ceiling(s)
Heating Central, Electric
Cooling Ceiling Fan(s), Central Air, Electric
Flooring Carpet, Ceramic Tile, Laminate
Appliance Dishwasher, Disposal, Electric Range, Microwave, Plumbed for Ice Maker, Vented Exhaust Fan
Heat Source Central, Electric
Laundry Electric Dryer Hookup, Full Size W/D Area, Washer Hookup
Exterior
Exterior Feature Balcony
Garage Spaces 2.0
Fence Wood
Community Features Community Pool, Jogging Path/Bike Path
Utilities Available City Sewer, City Water, Concrete, Curbs, Individual Water Meter, Outside City Limits, Sidewalk, Underground Utilities
Roof Type Composition
Parking Type Garage Door Opener, Garage Faces Rear
Garage Yes
Building
Lot Description Corner Lot, Few Trees, Landscaped, Sprinkler System, Subdivision
Story Two
Foundation Slab
Structure Type Brick,Fiber Cement
Schools
Elementary Schools Belt Line
Middle Schools Lancaster
High Schools Lancaster
School District Lancaster Isd
Others
Ownership Agbaih
Financing FHA
Read Less Info
Want to know what your home might be worth? Contact us for a FREE valuation!

Our team is ready to help you sell your home for the highest possible price ASAP

©2024 North Texas Real Estate Information Systems.
Bought with Tony Hawkins • eXp Realty LLC
GET MORE INFORMATION

Realtor/ Real Estate Consultant | License ID: 777336
+1(817) 881-1033 | farren@realtorindfw.com






