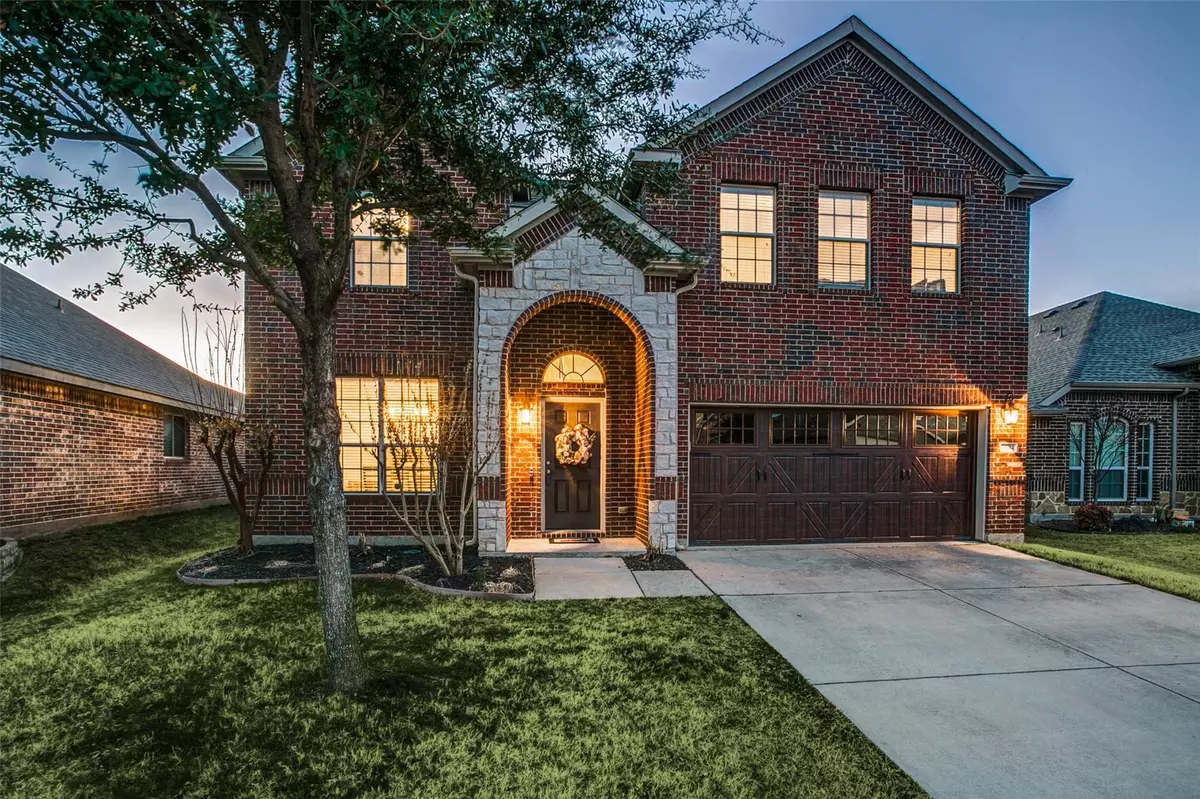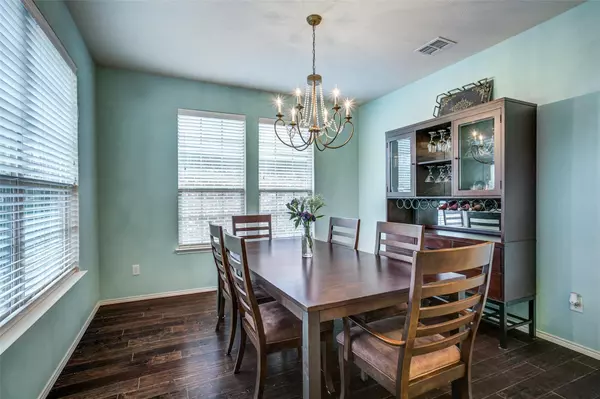$339,900
For more information regarding the value of a property, please contact us for a free consultation.
5 Beds
4 Baths
3,271 SqFt
SOLD DATE : 04/17/2020
Key Details
Property Type Single Family Home
Sub Type Single Family Residence
Listing Status Sold
Purchase Type For Sale
Square Footage 3,271 sqft
Price per Sqft $103
Subdivision Woodbridge Ph 13
MLS Listing ID 14258050
Sold Date 04/17/20
Style Traditional
Bedrooms 5
Full Baths 4
HOA Fees $39/ann
HOA Y/N Mandatory
Total Fin. Sqft 3271
Year Built 2010
Annual Tax Amount $8,515
Lot Size 5,967 Sqft
Acres 0.137
Property Description
Immaculate and hard to find TRUE 5 bedroom floor plan with 4 full baths in amenity filled Woodbridge Community! Upon entry you will be greeted with beautiful recently installed hardwood floors that welcome you into a large light filled formal dining that is perfect for entertaining. The eat in kitchen has miles of counter and cabinet space and is accentuated with newer appliances. The family room is anchored with a gas starter fireplace perfect for cozy winter nights and flows nicely into the eat-in kitchen area. Master and one guest down with 3 full bedrooms and 2 baths up along with a HUGE secondary living area. A nice backyard with covered patio, large utility room, new roof & gutters 2016, TRANE AC 2018.
Location
State TX
County Collin
Community Community Pool, Golf, Jogging Path/Bike Path, Lake, Park, Playground
Direction From George Bush Turnpike, Merritt exit to Sachse Road, Right to Creek Crossing, Right to Fair Park, Right to Highland Fairway, Left to Fairway Glen
Rooms
Dining Room 2
Interior
Interior Features Decorative Lighting
Heating Central, Natural Gas
Cooling Central Air, Electric
Flooring Carpet, Wood
Fireplaces Number 1
Fireplaces Type Gas Starter
Appliance Dishwasher, Disposal, Microwave, Plumbed for Ice Maker
Heat Source Central, Natural Gas
Exterior
Exterior Feature Covered Patio/Porch
Garage Spaces 2.0
Fence Wood
Community Features Community Pool, Golf, Jogging Path/Bike Path, Lake, Park, Playground
Utilities Available City Sewer, City Water, Curbs, Sidewalk
Roof Type Composition
Parking Type Garage Faces Front
Garage Yes
Building
Lot Description Interior Lot, Sprinkler System
Story Two
Foundation Slab
Level or Stories Two
Structure Type Brick,Rock/Stone,Siding
Schools
Elementary Schools Cox
Middle Schools Burnett
High Schools Wylie East
School District Wylie Isd
Others
Ownership see agent
Financing Conventional
Read Less Info
Want to know what your home might be worth? Contact us for a FREE valuation!

Our team is ready to help you sell your home for the highest possible price ASAP

©2024 North Texas Real Estate Information Systems.
Bought with Creda Perryman • Spencer A. Real Estate Company
GET MORE INFORMATION

Realtor/ Real Estate Consultant | License ID: 777336
+1(817) 881-1033 | farren@realtorindfw.com






