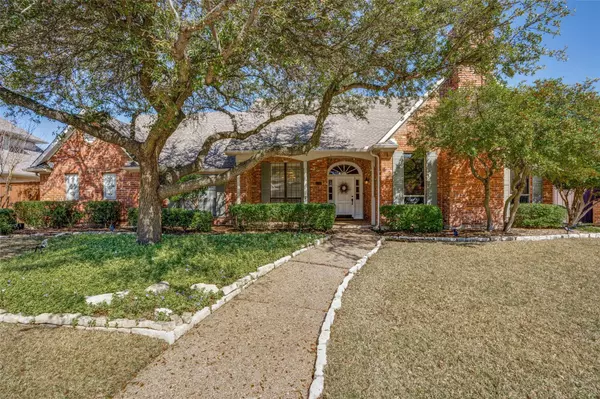$424,000
For more information regarding the value of a property, please contact us for a free consultation.
4 Beds
3 Baths
2,929 SqFt
SOLD DATE : 05/05/2020
Key Details
Property Type Single Family Home
Sub Type Single Family Residence
Listing Status Sold
Purchase Type For Sale
Square Footage 2,929 sqft
Price per Sqft $144
Subdivision Forest Creek Estates Ph I
MLS Listing ID 14293288
Sold Date 05/05/20
Style Traditional
Bedrooms 4
Full Baths 3
HOA Y/N Voluntary
Total Fin. Sqft 2929
Year Built 1985
Annual Tax Amount $9,714
Lot Size 10,018 Sqft
Acres 0.23
Property Description
Meticulously maintained home on cul du sac in Forest Creek Estates! This home and back yard are ideal for entertaining friends and family. The formal living room with Austin stone fireplace, vaulted wood beam ceilings and wet bar are perfect for adult entertaining. While the separate den with fireplace, open floor plan to kitchen, breakfast room and back yard pool and spa are ideal for entertaining everyone. Retire to the over-sized master suite, completely separated from the other three bedrooms, with a personal door to the pool and spa. The owners installed home automation features to simplify daily activities and provide additional security. Schedule your showing today to experience this charming home.
Location
State TX
County Collin
Direction From the Preston road in Plano, turn east on Spring Creek Parkway for 2 miles. Then turn left or north on Mission Ridge road and head north for .7 miles. Then turn left on Nancy Court and house will be 233 feet on the right.
Rooms
Dining Room 2
Interior
Interior Features Cable TV Available, Decorative Lighting, Flat Screen Wiring, High Speed Internet Available, Paneling, Sound System Wiring, Vaulted Ceiling(s), Wet Bar
Heating Central, Natural Gas
Cooling Central Air, Electric
Flooring Carpet, Ceramic Tile, Wood
Fireplaces Number 2
Fireplaces Type Brick, Gas Logs, Gas Starter, Metal
Appliance Dishwasher, Disposal, Electric Cooktop, Electric Oven, Microwave, Plumbed for Ice Maker, Trash Compactor
Heat Source Central, Natural Gas
Laundry Full Size W/D Area, Washer Hookup
Exterior
Exterior Feature Covered Patio/Porch, Rain Gutters, Private Yard
Garage Spaces 2.0
Fence Wood
Pool Gunite, Heated, In Ground, Pool/Spa Combo, Pool Sweep, Water Feature
Utilities Available Alley, Asphalt, City Sewer, City Water, Curbs, Sidewalk
Roof Type Composition
Parking Type Garage Door Opener, Garage, Garage Faces Rear
Garage Yes
Private Pool 1
Building
Lot Description Cul-De-Sac, Few Trees, Interior Lot, No Backyard Grass, Sprinkler System, Subdivision
Story One
Foundation Slab
Structure Type Brick
Schools
Elementary Schools Carlisle
Middle Schools Schimelpfe
High Schools Plano Senior
School District Plano Isd
Others
Restrictions Unknown Encumbrance(s)
Ownership James and Layne Faulkner
Acceptable Financing Cash, Conventional, VA Loan
Listing Terms Cash, Conventional, VA Loan
Financing Conventional
Read Less Info
Want to know what your home might be worth? Contact us for a FREE valuation!

Our team is ready to help you sell your home for the highest possible price ASAP

©2024 North Texas Real Estate Information Systems.
Bought with Jordan Mcmakin • Jordan McMakin Realty
GET MORE INFORMATION

Realtor/ Real Estate Consultant | License ID: 777336
+1(817) 881-1033 | farren@realtorindfw.com






