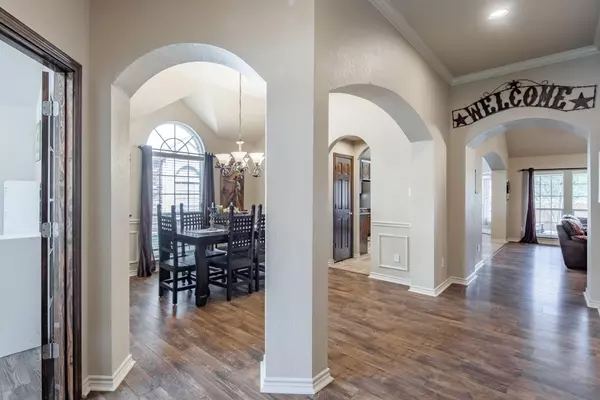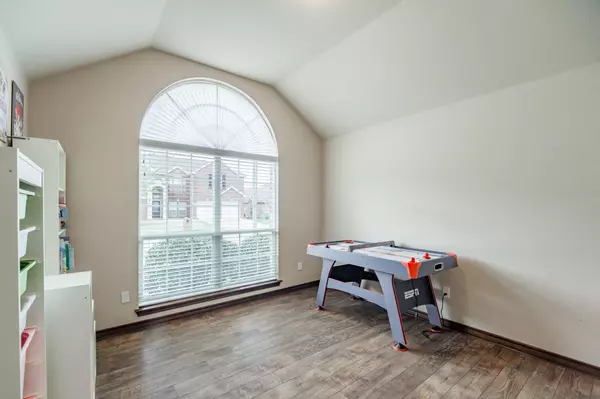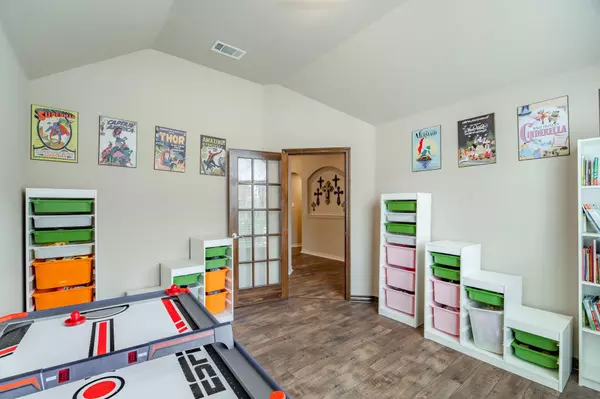$269,990
For more information regarding the value of a property, please contact us for a free consultation.
4 Beds
3 Baths
2,484 SqFt
SOLD DATE : 05/07/2020
Key Details
Property Type Single Family Home
Sub Type Single Family Residence
Listing Status Sold
Purchase Type For Sale
Square Footage 2,484 sqft
Price per Sqft $108
Subdivision Bar C Ranch
MLS Listing ID 14307296
Sold Date 05/07/20
Style Traditional
Bedrooms 4
Full Baths 2
Half Baths 1
HOA Fees $18
HOA Y/N Mandatory
Total Fin. Sqft 2484
Year Built 2009
Annual Tax Amount $6,599
Lot Size 7,100 Sqft
Acres 0.163
Property Description
Custom luxury at a entry level home price. You will be blown away upon entry with all the impressive architecture, trim work, flooring and other finish out! This home features 4 Bedrooms PLUS a large study. 2 full baths PLUS additional .5 bath is perfect for entertaining. The kitchen has everything you are looking for - custom hand stained cabinets, SS appliances, granite, gas cooking and much more. The open living area is enhanced by an impressive rock front wood burning fireplace. The Master retreat is huge and features a bayed sitting area plus a spa like master bath. A covered east facing rear patio will enhance your outdoor living. Hurry and check this home out!
Location
State TX
County Tarrant
Community Community Pool
Direction Please use GPS
Rooms
Dining Room 2
Interior
Interior Features Cable TV Available, High Speed Internet Available, Vaulted Ceiling(s)
Heating Central, Natural Gas
Cooling Central Air, Electric
Flooring Carpet, Ceramic Tile, Laminate
Fireplaces Number 1
Fireplaces Type Decorative, Gas Starter, Stone, Wood Burning
Appliance Dishwasher, Electric Oven, Gas Cooktop, Microwave, Plumbed for Ice Maker
Heat Source Central, Natural Gas
Exterior
Exterior Feature Covered Patio/Porch
Garage Spaces 2.0
Fence Wood
Community Features Community Pool
Utilities Available City Sewer, City Water, Concrete, Underground Utilities
Roof Type Composition
Garage Yes
Building
Lot Description Interior Lot, Sprinkler System
Story One
Foundation Slab
Level or Stories One
Structure Type Brick,Rock/Stone,Siding
Schools
Elementary Schools Comanche Springs
Middle Schools Prairie Vista
High Schools Saginaw
School District Eagle Mt-Saginaw Isd
Others
Ownership See Tax
Acceptable Financing Cash, Conventional, FHA, VA Loan
Listing Terms Cash, Conventional, FHA, VA Loan
Financing Conventional
Special Listing Condition Aerial Photo
Read Less Info
Want to know what your home might be worth? Contact us for a FREE valuation!

Our team is ready to help you sell your home for the highest possible price ASAP

©2024 North Texas Real Estate Information Systems.
Bought with Linda Peterson • Century 21 Mike Bowman, Inc.
GET MORE INFORMATION
Realtor/ Real Estate Consultant | License ID: 777336
+1(817) 881-1033 | farren@realtorindfw.com






