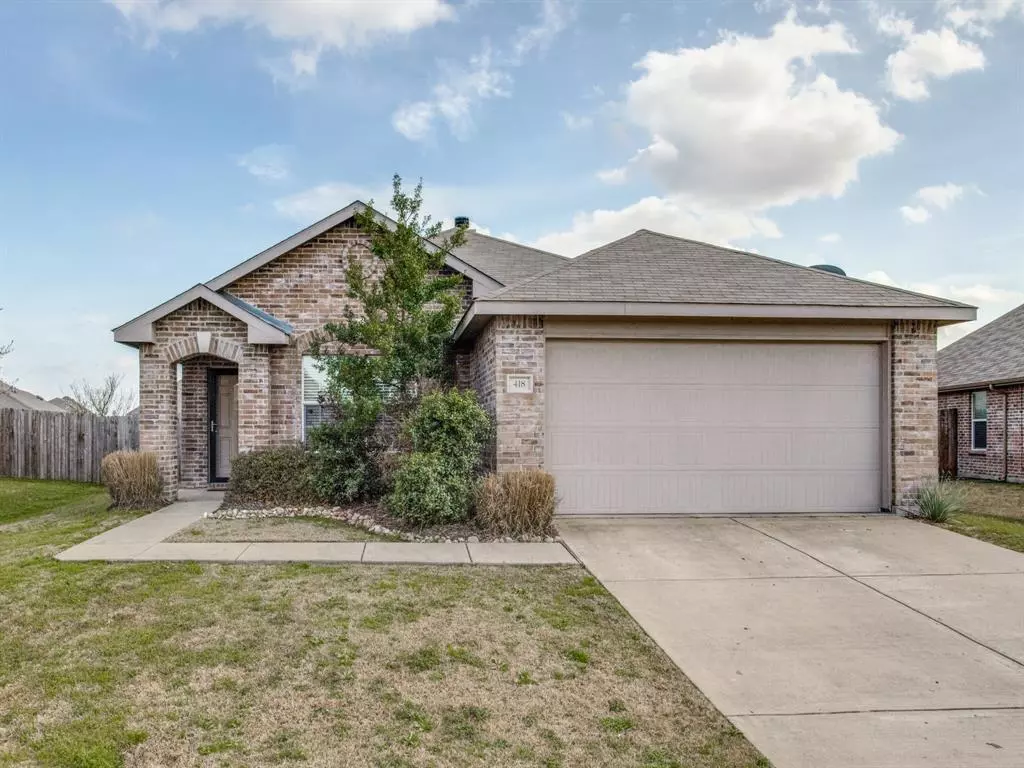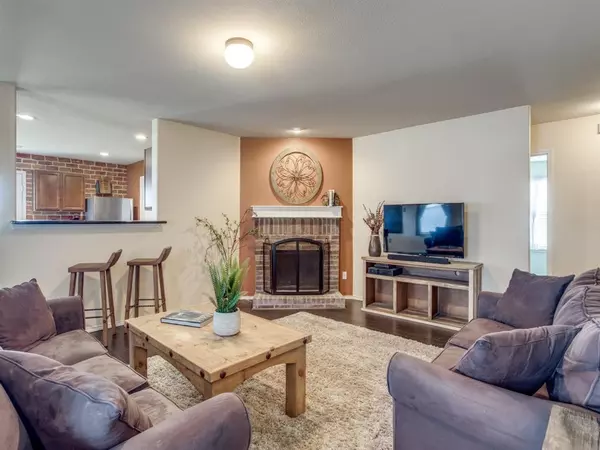$205,000
For more information regarding the value of a property, please contact us for a free consultation.
3 Beds
2 Baths
1,531 SqFt
SOLD DATE : 05/05/2020
Key Details
Property Type Single Family Home
Sub Type Single Family Residence
Listing Status Sold
Purchase Type For Sale
Square Footage 1,531 sqft
Price per Sqft $133
Subdivision Spring Meadow Ph 02
MLS Listing ID 14307917
Sold Date 05/05/20
Style Traditional
Bedrooms 3
Full Baths 2
HOA Y/N Mandatory
Total Fin. Sqft 1531
Year Built 2010
Lot Size 7,884 Sqft
Acres 0.181
Property Description
Wow! Move-In Ready and Well-Maintained OPEN Floor Plan in Spring Meadow*Neutral Decor*Plentiful Windows Offer Natural Light*Center ISLAND Kitchen w- Abundant GRANITE Counter Space + Stainless Steel Appliances*2019 Dishwasher, 2018 MW*Convenient Breakfast Bar for Extra Seating*Custom Faux-Brick Accent Wall*Relax in the Family Room on those Chilly Nights by the Brick Wood-Burning Fireplace w- Hearth, Screen and White Wood Mantel*Nice-Sized Master BR w- Ceiling Fan + Walk-In Closet*Good-Sized Secondary Bedrooms*Large Utility Room w- Walk-In Pantry*Spacious Fenced Backyard w- Patio*Lovely, Quiet and Family-Friendly Neighborhood w- Private Pond + Fountain + Playground Nearby* Easy Access to I-30 and Geo. Bush Hwy*
Location
State TX
County Rockwall
Community Lake, Park, Playground
Direction From SH-66, left onto Lakeview Pkwy, left onto S. Fannin St., right onto Williams St., right onto W. Fate Main Pl., continue onto E. Fate Main Pl., left onto W T Barnes Ave., right onto Azalea Dr., left onto Mistflower Ln., right onto Silver Leaf Dr.
Rooms
Dining Room 1
Interior
Interior Features Cable TV Available, Decorative Lighting, High Speed Internet Available
Heating Central, Electric
Cooling Ceiling Fan(s), Central Air, Electric
Flooring Carpet, Laminate, Vinyl
Fireplaces Number 1
Fireplaces Type Brick, Wood Burning
Appliance Dishwasher, Disposal, Electric Range, Microwave, Plumbed for Ice Maker, Electric Water Heater
Heat Source Central, Electric
Laundry Electric Dryer Hookup, Full Size W/D Area, Washer Hookup
Exterior
Exterior Feature Covered Patio/Porch
Garage Spaces 2.0
Fence Wood
Community Features Lake, Park, Playground
Utilities Available City Sewer, City Water, Curbs, Sidewalk, Underground Utilities
Roof Type Composition
Parking Type 2-Car Double Doors, Garage Door Opener, Garage, Garage Faces Front
Total Parking Spaces 2
Garage Yes
Building
Lot Description Few Trees, Interior Lot, Landscaped, Subdivision
Story One
Foundation Slab
Level or Stories One
Structure Type Brick
Schools
Elementary Schools Vernon
Middle Schools Royse City
High Schools Royse City
School District Royse City Isd
Others
Ownership See Agent
Acceptable Financing Cash, Conventional, FHA, Texas Vet, VA Loan
Listing Terms Cash, Conventional, FHA, Texas Vet, VA Loan
Financing Conventional
Special Listing Condition Survey Available
Read Less Info
Want to know what your home might be worth? Contact us for a FREE valuation!

Our team is ready to help you sell your home for the highest possible price ASAP

©2024 North Texas Real Estate Information Systems.
Bought with Cerelle Kuecker • Keller Williams Realty-FM
GET MORE INFORMATION

Realtor/ Real Estate Consultant | License ID: 777336
+1(817) 881-1033 | farren@realtorindfw.com






