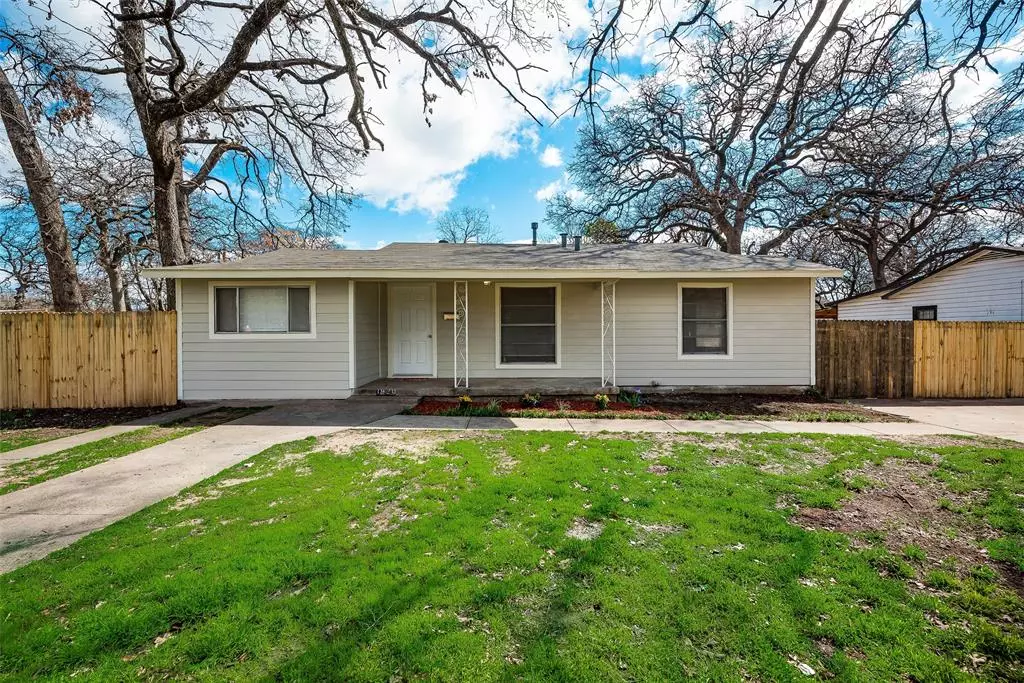$170,000
For more information regarding the value of a property, please contact us for a free consultation.
3 Beds
1 Bath
1,344 SqFt
SOLD DATE : 04/09/2020
Key Details
Property Type Single Family Home
Sub Type Single Family Residence
Listing Status Sold
Purchase Type For Sale
Square Footage 1,344 sqft
Price per Sqft $126
Subdivision Eastcrest Add
MLS Listing ID 14291073
Sold Date 04/09/20
Style Traditional
Bedrooms 3
Full Baths 1
HOA Y/N None
Total Fin. Sqft 1344
Year Built 1951
Annual Tax Amount $2,194
Lot Size 0.252 Acres
Acres 0.252
Property Description
WOW! Take a look at this totally remodeled home! This home has New Roof October 2019, New Paint,New Flooring,New Cabinets,New Appliances,New Light Fixtures and New Hardy Plank Siding on the entire house! This is alot of new for this price! You will love the floor plan and one of the bedrooms has a split floor plan that can be used a bedroom and playroom or whatever you can dream up. It's Your House! The Kitchen has a custom designed over sized back splash with decorative lighting. The utility Room is Huge! You can use that space as you see fit. The secondary bedrooms are good size! You will LOVE the remodeled bathroom with custom designed oversized shower!Extra poured driveways for your parking needs!
Location
State TX
County Tarrant
Direction Please Use GPS
Rooms
Dining Room 1
Interior
Interior Features Cable TV Available, Decorative Lighting
Heating Central, Natural Gas
Cooling Ceiling Fan(s), Central Air, Gas
Flooring Ceramic Tile, Laminate
Appliance Dishwasher, Disposal, Gas Cooktop, Gas Oven, Gas Range, Plumbed For Gas in Kitchen, Vented Exhaust Fan, Gas Water Heater
Heat Source Central, Natural Gas
Laundry Electric Dryer Hookup, Full Size W/D Area, Gas Dryer Hookup, Washer Hookup
Exterior
Exterior Feature Rain Gutters
Fence Chain Link, Wood
Utilities Available All Weather Road, City Sewer, City Water, Curbs, Well
Roof Type Composition
Parking Type Garage Faces Front, Oversized, Tandem
Garage No
Building
Lot Description Few Trees, Interior Lot, Landscaped, Subdivision
Story One
Foundation Pillar/Post/Pier
Level or Stories One
Structure Type Siding
Schools
Elementary Schools Birdville
Middle Schools Haltom
High Schools Haltom
School District Birdville Isd
Others
Ownership Desiree Calk
Acceptable Financing Cash, Conventional, FHA
Listing Terms Cash, Conventional, FHA
Financing Conventional
Read Less Info
Want to know what your home might be worth? Contact us for a FREE valuation!

Our team is ready to help you sell your home for the highest possible price ASAP

©2024 North Texas Real Estate Information Systems.
Bought with Anabel Delgadillo • Texas Connect Realty LLC
GET MORE INFORMATION

Realtor/ Real Estate Consultant | License ID: 777336
+1(817) 881-1033 | farren@realtorindfw.com






