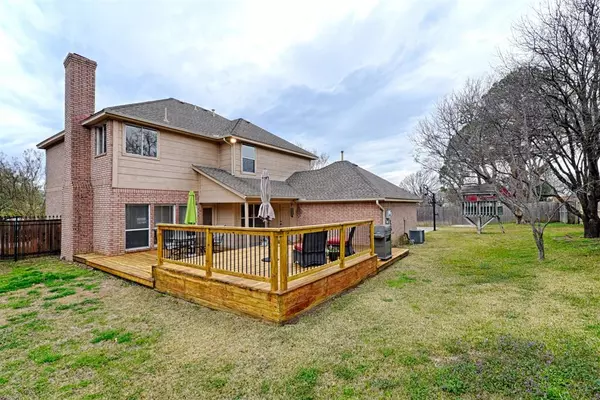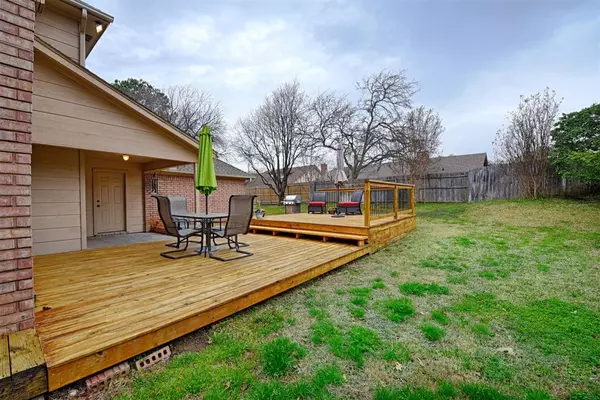$344,000
For more information regarding the value of a property, please contact us for a free consultation.
3 Beds
3 Baths
2,426 SqFt
SOLD DATE : 04/22/2020
Key Details
Property Type Single Family Home
Sub Type Single Family Residence
Listing Status Sold
Purchase Type For Sale
Square Footage 2,426 sqft
Price per Sqft $141
Subdivision Oakgrove Place Add
MLS Listing ID 14290596
Sold Date 04/22/20
Style Traditional
Bedrooms 3
Full Baths 2
Half Baths 1
HOA Y/N None
Total Fin. Sqft 2426
Year Built 1992
Annual Tax Amount $7,011
Lot Size 10,323 Sqft
Acres 0.237
Property Description
Search address on YouTube for Video Walk Thru of home! This beautiful move-in ready home is nestled on a quiet street and comes with several new upgrades to enjoy. The kitchen features granite countertops and brand new backsplash as well as new kitchen lighting and a gas stovetop. Nearly the entire house has a fresh coat of paint, along with brand new carpet upstairs. The master suite features a brand new free-standing bathtub, new flooring, and a huge walk-in closet. To top it all off, there is a huge deck in the backyard along with plenty of greenspace and a gated garage. Home is half mile from Bedford Heights Elementary, less than a mile from Bedford Boys Ranch, and a 20-minute drive to downtown Fort Worth!
Location
State TX
County Tarrant
Direction From Hwy 121 and Harwood Road- Head east on Harwood until you get to McLain Road and make a right. Make a left on Oakgrove Lane. Make a right on Wildwood Circle, and the house is on your right.
Rooms
Dining Room 2
Interior
Heating Central, Natural Gas
Cooling Central Air, Electric
Flooring Carpet, Ceramic Tile
Fireplaces Number 1
Fireplaces Type Gas Logs, Gas Starter
Appliance Dishwasher, Electric Oven, Gas Cooktop, Microwave, Gas Water Heater
Heat Source Central, Natural Gas
Laundry Full Size W/D Area
Exterior
Exterior Feature Covered Patio/Porch, Rain Gutters
Garage Spaces 2.0
Carport Spaces 2
Fence Wood
Utilities Available City Sewer, City Water
Roof Type Composition
Parking Type 2-Car Double Doors, Garage Door Opener, Garage, Garage Faces Side
Total Parking Spaces 2
Garage Yes
Building
Lot Description Subdivision
Story Two
Foundation Slab
Level or Stories Two
Structure Type Brick
Schools
Elementary Schools Bedfordhei
Middle Schools Bedford
High Schools Bell
School District Hurst-Euless-Bedford Isd
Others
Ownership Ask agent
Acceptable Financing Cash, Conventional, Texas Vet, VA Loan
Listing Terms Cash, Conventional, Texas Vet, VA Loan
Financing Conventional
Read Less Info
Want to know what your home might be worth? Contact us for a FREE valuation!

Our team is ready to help you sell your home for the highest possible price ASAP

©2024 North Texas Real Estate Information Systems.
Bought with Gabe Waldrep • Realty Hub LLC
GET MORE INFORMATION

Realtor/ Real Estate Consultant | License ID: 777336
+1(817) 881-1033 | farren@realtorindfw.com






