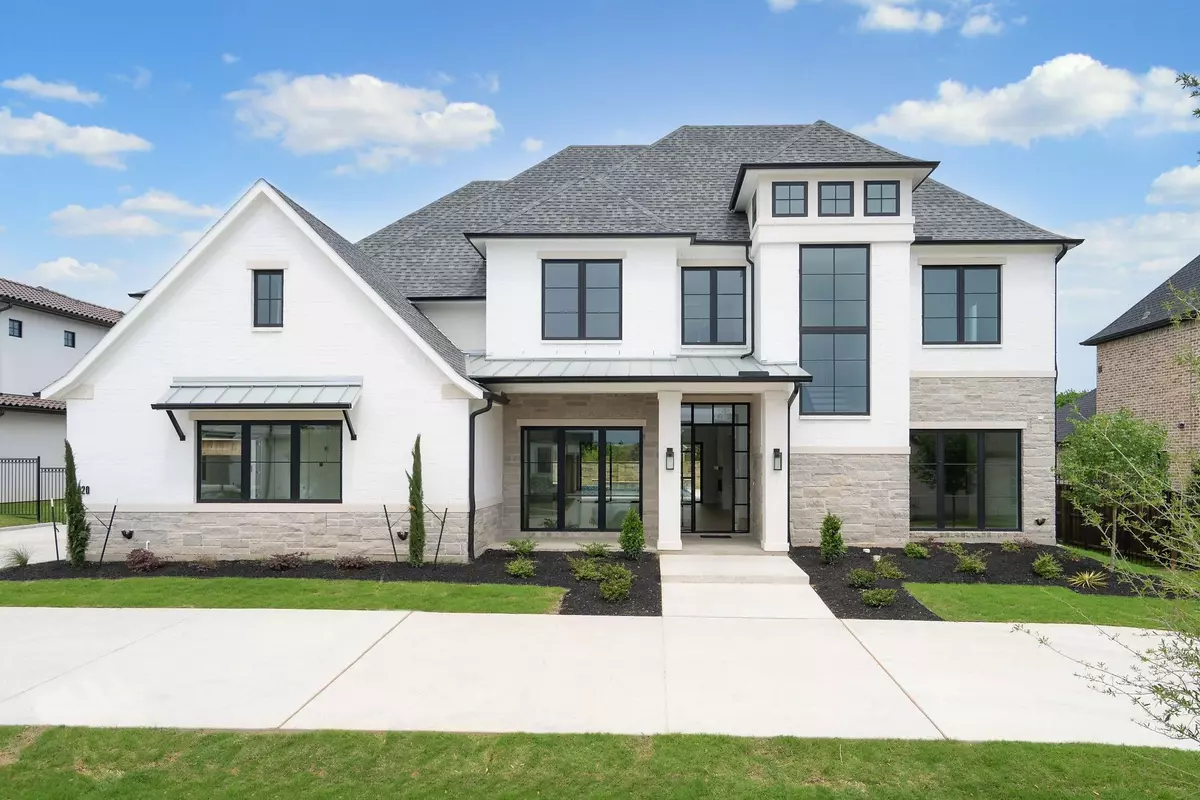$1,649,000
For more information regarding the value of a property, please contact us for a free consultation.
5 Beds
6 Baths
5,347 SqFt
SOLD DATE : 04/27/2020
Key Details
Property Type Single Family Home
Sub Type Single Family Residence
Listing Status Sold
Purchase Type For Sale
Square Footage 5,347 sqft
Price per Sqft $308
Subdivision Carillon
MLS Listing ID 14315615
Sold Date 04/27/20
Style Contemporary/Modern
Bedrooms 5
Full Baths 5
Half Baths 1
HOA Fees $158/ann
HOA Y/N Mandatory
Total Fin. Sqft 5347
Year Built 2020
Annual Tax Amount $4,252
Lot Size 0.356 Acres
Acres 0.356
Property Description
Just completed custom, contemporary estate home and saltwater pool,spa. Circular drive, two story foyer with wall of windows and catwalk, two story great room with sliding glass doors to outside living. Chef's kitchen, Thermador appliances. Dining room, butler pantry, study with built-ins. White hardwood flooring, smooth walls and custom cabinets. Master includes spa like bath, huge walk in closet, storage galore! Guestroom and bath, Flex or Media down with view of pool and bonus playroom up. Mudroom entry with back stair to 3 ensuite bedrooms. Laundry both up and down. Outdoor living with auto screens and firepit. Non thru street with stone wall in rear. Ready and waiting for its first family. Won't last!
Location
State TX
County Tarrant
Community Community Pool, Community Sprinkler, Greenbelt, Jogging Path/Bike Path, Lake, Park, Perimeter Fencing, Playground
Direction From Hwy 114, take the Carroll exit north. Pass Johnson Elementary on your right and continue on to Lake Carillon Lane on your left. Turn left into Carillon, right onto Pyrenees, right onto La Salle. Follow La Salle to the end and turn right onto Delacroix Drive. Home will be on the left.
Rooms
Dining Room 3
Interior
Interior Features Built-in Wine Cooler, Cable TV Available, Decorative Lighting, Dry Bar, Flat Screen Wiring, High Speed Internet Available, Loft, Multiple Staircases, Paneling, Sound System Wiring, Wainscoting, Wet Bar
Heating Central, Natural Gas, Zoned
Cooling Ceiling Fan(s), Central Air, Electric, Zoned
Flooring Carpet, Ceramic Tile, Wood
Fireplaces Number 2
Fireplaces Type Gas Logs
Appliance Built-in Refrigerator, Commercial Grade Range, Commercial Grade Vent, Dishwasher, Disposal, Double Oven, Electric Oven, Gas Cooktop, Microwave, Plumbed For Gas in Kitchen, Plumbed for Ice Maker, Tankless Water Heater, Gas Water Heater
Heat Source Central, Natural Gas, Zoned
Laundry Electric Dryer Hookup, Full Size W/D Area, Washer Hookup
Exterior
Exterior Feature Attached Grill, Covered Patio/Porch, Fire Pit, Rain Gutters, Lighting, Outdoor Living Center
Garage Spaces 3.0
Fence Wrought Iron, Rock/Stone, Wood
Pool Gunite, Heated, In Ground, Pool/Spa Combo, Salt Water, Water Feature
Community Features Community Pool, Community Sprinkler, Greenbelt, Jogging Path/Bike Path, Lake, Park, Perimeter Fencing, Playground
Utilities Available City Sewer, City Water, Concrete, Curbs, Individual Gas Meter, Individual Water Meter
Roof Type Composition,Metal
Parking Type Circular Driveway, Garage Door Opener, Garage
Garage Yes
Private Pool 1
Building
Lot Description Landscaped, Lrg. Backyard Grass, Sprinkler System, Subdivision
Story Two
Foundation Slab
Level or Stories Two
Structure Type Brick,Rock/Stone,Stucco
Schools
Elementary Schools Johnson
Middle Schools Carroll
High Schools Carroll
School District Carroll Isd
Others
Restrictions Architectural
Ownership Of record
Acceptable Financing Cash, Conventional
Listing Terms Cash, Conventional
Financing Cash
Read Less Info
Want to know what your home might be worth? Contact us for a FREE valuation!

Our team is ready to help you sell your home for the highest possible price ASAP

©2024 North Texas Real Estate Information Systems.
Bought with Kimberly Bedwell • Briggs Freeman Sotheby's Int'l
GET MORE INFORMATION

Realtor/ Real Estate Consultant | License ID: 777336
+1(817) 881-1033 | farren@realtorindfw.com






