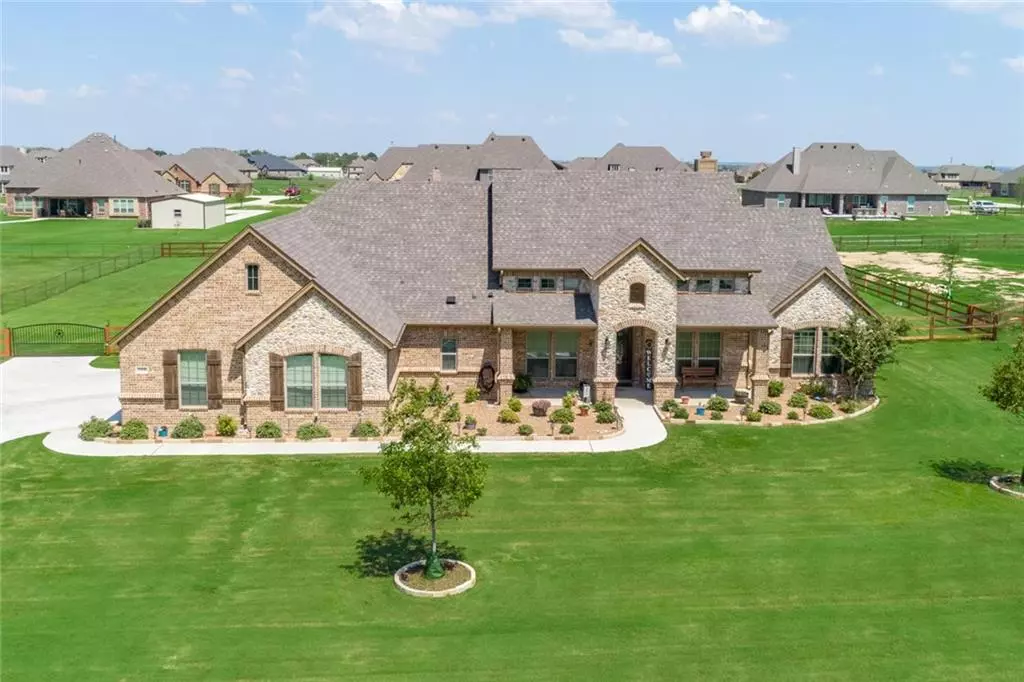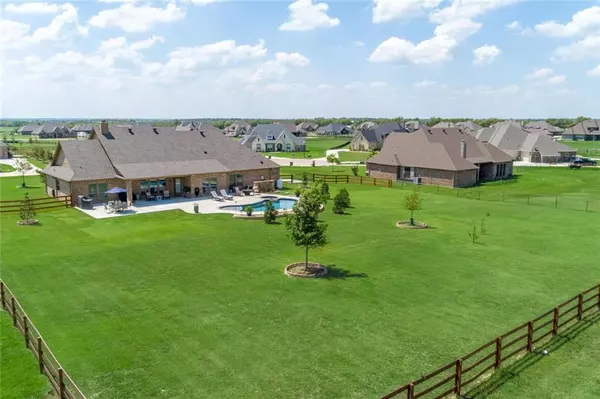$559,000
For more information regarding the value of a property, please contact us for a free consultation.
4 Beds
3 Baths
2,813 SqFt
SOLD DATE : 03/16/2020
Key Details
Property Type Single Family Home
Sub Type Single Family Residence
Listing Status Sold
Purchase Type For Sale
Square Footage 2,813 sqft
Price per Sqft $198
Subdivision Avery Ranch
MLS Listing ID 14178173
Sold Date 03/16/20
Bedrooms 4
Full Baths 2
Half Baths 1
HOA Fees $29/ann
HOA Y/N Mandatory
Total Fin. Sqft 2813
Year Built 2017
Annual Tax Amount $7,223
Lot Size 1.000 Acres
Acres 1.0
Property Description
Stunning property you won't want to miss. Pride of ownership shows throughout. This home features 4 bedrooms, an office and 2.5 bath. The kitchen is a cooks dream, featuring white shaker cabinets, stunning granite, double oven, electric cooktop, walk in pantry and more. Hand Scraped Wood Floors in Family and entry. Enjoy the spacious master with sitting area and huge built in closet. This home has an incredible amount of storage and an oversize 3 car garage. The beautiful landscaping highlights the Caribbean blue pool and spa. This is a backyard oasis.
Location
State TX
County Denton
Direction 156 north to 407. Go west on 407 to Avery Ranch way. Take Avery Ranch way to Kira and turn right. Take Kira to Tay and turn left. Go to Escalara and turn left. Go to Jadine and turn right. Right on McAllen.
Rooms
Dining Room 1
Interior
Interior Features Cable TV Available, Decorative Lighting, Flat Screen Wiring, High Speed Internet Available, Sound System Wiring, Vaulted Ceiling(s)
Heating Central, Electric
Cooling Ceiling Fan(s), Central Air, Electric
Flooring Carpet, Ceramic Tile, Wood
Fireplaces Number 1
Fireplaces Type Brick, Gas Logs, Gas Starter
Appliance Dishwasher, Disposal, Double Oven, Electric Cooktop, Microwave, Plumbed for Ice Maker, Water Filter, Electric Water Heater
Heat Source Central, Electric
Exterior
Exterior Feature Covered Patio/Porch, Rain Gutters
Garage Spaces 3.0
Fence Wood
Pool Gunite, In Ground, Pool/Spa Combo
Utilities Available Aerobic Septic, Private Water, Septic
Roof Type Composition
Parking Type Garage Door Opener, Garage, Oversized
Total Parking Spaces 3
Garage Yes
Private Pool 1
Building
Lot Description Acreage, Cul-De-Sac, Few Trees, Landscaped, Lrg. Backyard Grass, Sprinkler System, Subdivision
Story One
Foundation Slab
Level or Stories One
Structure Type Brick
Schools
Elementary Schools Justin
Middle Schools Pike
High Schools Northwest
School District Northwest Isd
Others
Restrictions No Livestock
Ownership Contact Agent
Acceptable Financing Cash, Conventional, FHA, VA Loan
Listing Terms Cash, Conventional, FHA, VA Loan
Financing FHA
Read Less Info
Want to know what your home might be worth? Contact us for a FREE valuation!

Our team is ready to help you sell your home for the highest possible price ASAP

©2024 North Texas Real Estate Information Systems.
Bought with Brandi Jackson • Ebby Halliday, REALTORS
GET MORE INFORMATION

Realtor/ Real Estate Consultant | License ID: 777336
+1(817) 881-1033 | farren@realtorindfw.com






