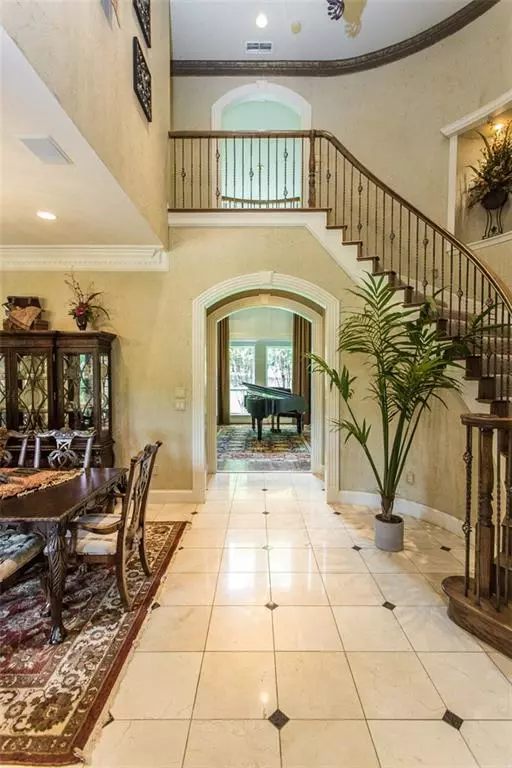$915,000
For more information regarding the value of a property, please contact us for a free consultation.
4 Beds
6 Baths
6,067 SqFt
SOLD DATE : 03/12/2020
Key Details
Property Type Single Family Home
Sub Type Single Family Residence
Listing Status Sold
Purchase Type For Sale
Square Footage 6,067 sqft
Price per Sqft $150
Subdivision The Estates At Tour 18 Sec 3
MLS Listing ID 14166069
Sold Date 03/12/20
Style Traditional
Bedrooms 4
Full Baths 4
Half Baths 2
HOA Fees $250/ann
HOA Y/N Mandatory
Total Fin. Sqft 6067
Year Built 2000
Annual Tax Amount $20,044
Lot Size 1.859 Acres
Acres 1.859
Property Description
Beautiful home on a heavily treed corner lot in a prestigious 24-7 guarded and gated golf community. Amenities include a hidden wine cellar, game room with large balcony, media room, soaring ceilings, over sized bedrooms, plenty of natural light, abundant closet space and storage, and an impressive entry with a winding stair case. All the conveniences of the city, but tucked away off the beaten path! Minutes to award winning Argyle schools, Liberty Christian School, Coram Deo Academy, and shopping, dining, and entertainment in Flower Mound, Southlake, Highland Village, and Denton. Some measurements are not exact, as a few rooms are uniquely shaped.
Location
State TX
County Denton
Community Gated, Guarded Entrance
Direction 1171 west to Tour 18 Drive. Guard will ask for driver's license for entry into the neighborhood. Follow Tour 18 Drive, which turns into Lighthouse Drive. Go right on Pine Valley Drive, and property is last house on the left.
Rooms
Dining Room 2
Interior
Interior Features Cable TV Available, Decorative Lighting, High Speed Internet Available, Multiple Staircases, Sound System Wiring, Wet Bar
Heating Central, Natural Gas, Zoned
Cooling Ceiling Fan(s), Central Air, Electric, Zoned
Flooring Carpet, Slate, Wood
Fireplaces Number 2
Fireplaces Type Brick, Gas Logs, Gas Starter, Master Bedroom, Wood Burning
Appliance Built-in Refrigerator, Convection Oven, Dishwasher, Disposal, Double Oven, Electric Oven, Gas Cooktop, Ice Maker, Microwave, Plumbed For Gas in Kitchen, Trash Compactor, Vented Exhaust Fan, Gas Water Heater
Heat Source Central, Natural Gas, Zoned
Laundry Electric Dryer Hookup, Full Size W/D Area, Washer Hookup
Exterior
Exterior Feature Balcony, Covered Patio/Porch, Fire Pit, Rain Gutters, Lighting
Garage Spaces 4.0
Fence None
Community Features Gated, Guarded Entrance
Utilities Available Aerobic Septic, City Water, Private Road
Roof Type Composition
Total Parking Spaces 5
Garage Yes
Building
Lot Description Corner Lot, Interior Lot, Landscaped, Many Trees, On Golf Course, Sprinkler System, Subdivision
Story Three Or More
Foundation Slab
Level or Stories Three Or More
Structure Type Brick,Rock/Stone
Schools
Elementary Schools Hilltop
Middle Schools Argyle
High Schools Argyle
School District Argyle Isd
Others
Restrictions Deed
Ownership Mike & Susan Redding
Acceptable Financing Cash, Conventional, VA Loan
Listing Terms Cash, Conventional, VA Loan
Financing Other
Read Less Info
Want to know what your home might be worth? Contact us for a FREE valuation!

Our team is ready to help you sell your home for the highest possible price ASAP

©2025 North Texas Real Estate Information Systems.
Bought with Crystal Levan • Keller Williams Realty DPR
GET MORE INFORMATION
Realtor/ Real Estate Consultant | License ID: 777336
+1(817) 881-1033 | farren@realtorindfw.com






