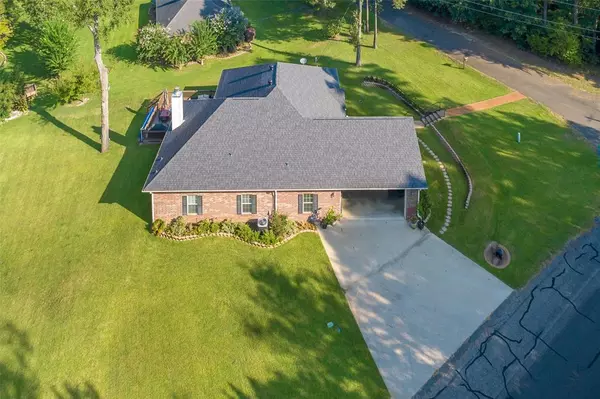$287,500
For more information regarding the value of a property, please contact us for a free consultation.
4 Beds
3 Baths
2,622 SqFt
SOLD DATE : 03/19/2020
Key Details
Property Type Single Family Home
Sub Type Single Family Residence
Listing Status Sold
Purchase Type For Sale
Square Footage 2,622 sqft
Price per Sqft $109
Subdivision Shadowood
MLS Listing ID 14245339
Sold Date 03/19/20
Style Traditional
Bedrooms 4
Full Baths 3
HOA Fees $28/ann
HOA Y/N Mandatory
Total Fin. Sqft 2622
Year Built 2005
Lot Size 0.465 Acres
Acres 0.465
Property Description
Like new home boasting 4 bedrooms, 3 bathrooms, 2 car oversized garage containing over 2600 SF of living space. Open floor plan showcasing a large screened-in back porch. High ceilings, wood-like hand carved tile, two living areas on a corner lot ensures you have plenty of space for hosting get-togethers. When you are entertaining, you have a whole house sound system, new roof in 2019, new AC unit in 2017, New Dishwasher, Trash Compactor, and hot water dispenser as well as a new pot filler in the kitchen. This home is impeccable, has been completely freshly painted and ready to move in and start enjoying the lake life at Shadowood Lakes!
Location
State TX
County Harrison
Direction Hwy 59 N, R on FM 1793, R on Gainsville Rd, R into Shadowood Lake neighborhood. Follow Shadowood Dr. around lake and across dam. House on corner of 2nd Lisa Ln and Shadowood Dr.
Rooms
Dining Room 1
Interior
Interior Features Cable TV Available, High Speed Internet Available, Vaulted Ceiling(s)
Heating Central, Electric
Cooling Central Air, Electric
Flooring Carpet, Ceramic Tile
Fireplaces Number 1
Fireplaces Type Wood Burning
Appliance Dishwasher, Disposal, Electric Cooktop, Electric Oven, Microwave
Heat Source Central, Electric
Exterior
Garage Spaces 2.0
Utilities Available Aerobic Septic, Private Water
Roof Type Composition
Parking Type Garage Faces Side
Total Parking Spaces 2
Garage Yes
Building
Story One
Foundation Slab
Level or Stories One
Structure Type Brick
Schools
Elementary Schools Crockett
Middle Schools Marshall
High Schools Marshall
School District Marshall Isd
Others
Ownership Danny and Sandy Hendricks
Acceptable Financing Cash, Conventional, FHA, VA Loan
Listing Terms Cash, Conventional, FHA, VA Loan
Financing Conventional
Read Less Info
Want to know what your home might be worth? Contact us for a FREE valuation!

Our team is ready to help you sell your home for the highest possible price ASAP

©2024 North Texas Real Estate Information Systems.
Bought with Jeffery Ramsey • Ramsey Realty Group
GET MORE INFORMATION

Realtor/ Real Estate Consultant | License ID: 777336
+1(817) 881-1033 | farren@realtorindfw.com






