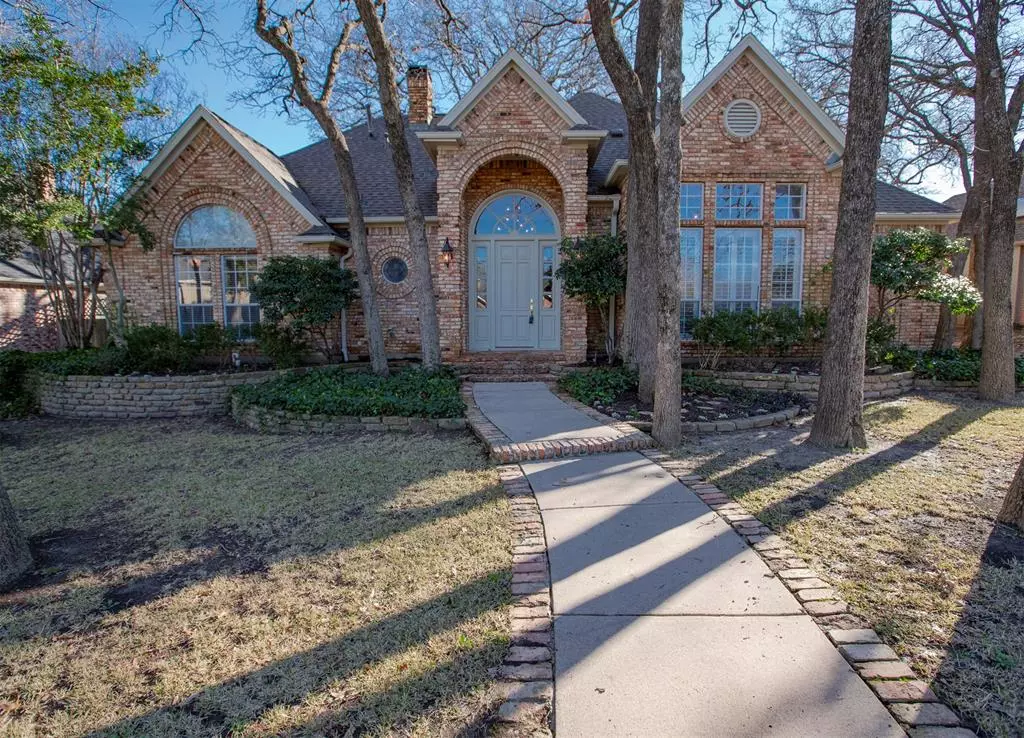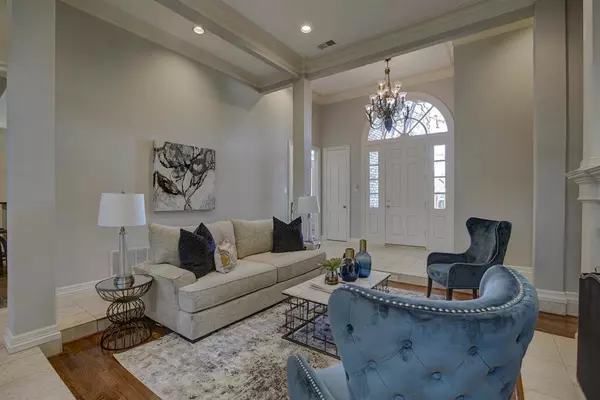$569,900
For more information regarding the value of a property, please contact us for a free consultation.
5 Beds
4 Baths
3,650 SqFt
SOLD DATE : 02/21/2020
Key Details
Property Type Single Family Home
Sub Type Single Family Residence
Listing Status Sold
Purchase Type For Sale
Square Footage 3,650 sqft
Price per Sqft $156
Subdivision Creek View
MLS Listing ID 14264786
Sold Date 02/21/20
Style Traditional
Bedrooms 5
Full Baths 4
HOA Y/N None
Total Fin. Sqft 3650
Year Built 1989
Lot Size 9,016 Sqft
Acres 0.207
Property Description
Remodeled Beautifully-Custom with tall tall ceilings, amazing moldings, 8ft doors & doorways. Custom finishes to the maximum. Luxury Master with Bay window to backyard & Guest Suite with Loft Down (split downstairs). 2 Amazing Fireplaces: Living & Den + 1 FP out at the Amazing Extended Outdoor Living-Cooking area (with grill & smoker) TV Cabinet, Pergola, Extra Patio, Turf Backyard-set to entertain! Open Kitchen to Family Den with wall of builtins. Back stairs to Gameroom-Split Bedroom Bath in suite plus 2 Bdrms with Jack n'Jill Bath. Slate floored Sunroom with French doors to the Outdoor Shaded Living Areas! Don't miss the gated drive, extra parking
Location
State TX
County Dallas
Direction Turn off Denton Tap West on BETHEL RD - go straight till you see house on your right near end of culdesac street
Rooms
Dining Room 2
Interior
Interior Features Built-in Wine Cooler, Cable TV Available, Decorative Lighting, High Speed Internet Available, Vaulted Ceiling(s)
Heating Central, Natural Gas, Zoned
Cooling Central Air, Electric, Zoned
Flooring Carpet, Ceramic Tile, Wood
Fireplaces Number 3
Fireplaces Type Gas Logs, Gas Starter
Appliance Dishwasher, Disposal, Double Oven, Gas Cooktop, Microwave, Plumbed For Gas in Kitchen, Plumbed for Ice Maker, Vented Exhaust Fan
Heat Source Central, Natural Gas, Zoned
Laundry Electric Dryer Hookup, Full Size W/D Area, Washer Hookup
Exterior
Exterior Feature Covered Patio/Porch, Fire Pit, Rain Gutters, Outdoor Living Center
Garage Spaces 2.0
Fence Gate, Wood
Utilities Available Alley, City Sewer, City Water, Concrete, Curbs, Individual Gas Meter, Individual Water Meter, Sidewalk, Underground Utilities
Roof Type Composition
Total Parking Spaces 2
Garage Yes
Building
Lot Description Interior Lot, Landscaped, Many Trees, Sprinkler System, Subdivision
Story Two
Foundation Slab
Level or Stories Two
Structure Type Brick
Schools
Elementary Schools Pinkerton
Middle Schools Coppelleas
High Schools Coppell
School District Coppell Isd
Others
Restrictions Other
Ownership Vonstrohe
Acceptable Financing Cash, Conventional, FHA, VA Loan
Listing Terms Cash, Conventional, FHA, VA Loan
Financing Conventional
Read Less Info
Want to know what your home might be worth? Contact us for a FREE valuation!

Our team is ready to help you sell your home for the highest possible price ASAP

©2025 North Texas Real Estate Information Systems.
Bought with Trevor Reed • Northbrook Realty Group
GET MORE INFORMATION
Realtor/ Real Estate Consultant | License ID: 777336
+1(817) 881-1033 | farren@realtorindfw.com






