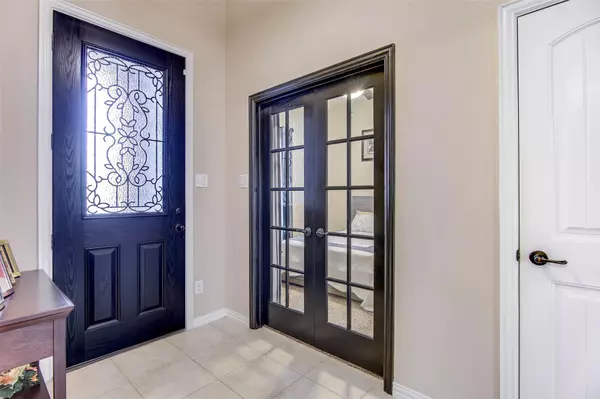$329,900
For more information regarding the value of a property, please contact us for a free consultation.
4 Beds
3 Baths
2,694 SqFt
SOLD DATE : 03/26/2020
Key Details
Property Type Single Family Home
Sub Type Single Family Residence
Listing Status Sold
Purchase Type For Sale
Square Footage 2,694 sqft
Price per Sqft $122
Subdivision Lawson Farms Ph 3 North
MLS Listing ID 14197973
Sold Date 03/26/20
Bedrooms 4
Full Baths 3
HOA Fees $15
HOA Y/N Mandatory
Total Fin. Sqft 2694
Year Built 2017
Annual Tax Amount $7,752
Lot Size 8,712 Sqft
Acres 0.2
Property Description
This home charms you immediately with its BEAUTIFUL LANDSCAPING AND CURB APPEAL! You will LOVE the OPEN FLOOR PLAN upon entering the home, and the chef's kitchen is EXQUISITE with its brick front HUGE ISLAND! Gorgeous lighting, GRANITE COUNTERTOPS, beautiful cabinetry and lots of it, with a WALK-IN PANTRY! The master is big and has an ADORABLE BARN DOOR to the GREAT master bathroom suite. GREAT BONUS room up LARGE enough to be used as a game room! 4th bedroom down also works well as a STUDY! Formal dining can serve many purposes, this floorpan is so versatile! The backyard has a FANTASTIC COVERED PATIO, garden area, and storage shed. This home is CHARMING with so much to offer, and it's waiting for YOU!
Location
State TX
County Ellis
Community Community Pool, Jogging Path/Bike Path, Lake, Playground
Direction 663 to Lawson Farms Dr to Glennbrook Dr to Brookdale Dr, house is at the end of the road on the right
Rooms
Dining Room 2
Interior
Interior Features Cable TV Available, Flat Screen Wiring, High Speed Internet Available, Smart Home System
Heating Central, Electric
Cooling Ceiling Fan(s), Central Air, Electric
Flooring Carpet, Ceramic Tile
Fireplaces Number 1
Fireplaces Type Wood Burning
Appliance Commercial Grade Range, Commercial Grade Vent, Dishwasher, Disposal, Electric Cooktop, Electric Oven, Microwave, Plumbed for Ice Maker
Heat Source Central, Electric
Laundry Electric Dryer Hookup, Full Size W/D Area, Washer Hookup
Exterior
Exterior Feature Covered Patio/Porch, Garden(s), Rain Gutters, Storage
Garage Spaces 2.0
Fence Wood
Community Features Community Pool, Jogging Path/Bike Path, Lake, Playground
Utilities Available City Sewer, City Water
Roof Type Composition
Parking Type Garage
Garage Yes
Building
Lot Description Sprinkler System, Subdivision
Story Two
Foundation Slab
Structure Type Brick
Schools
Elementary Schools Miller
Middle Schools Frank Seales
High Schools Midlothian
School District Midlothian Isd
Others
Restrictions Unknown Encumbrance(s)
Ownership Jeff and Lacey Cumbia
Acceptable Financing Cash, Conventional, FHA, VA Loan
Listing Terms Cash, Conventional, FHA, VA Loan
Financing FHA
Read Less Info
Want to know what your home might be worth? Contact us for a FREE valuation!

Our team is ready to help you sell your home for the highest possible price ASAP

©2024 North Texas Real Estate Information Systems.
Bought with Brandee Escalante • eXp Realty
GET MORE INFORMATION

Realtor/ Real Estate Consultant | License ID: 777336
+1(817) 881-1033 | farren@realtorindfw.com






