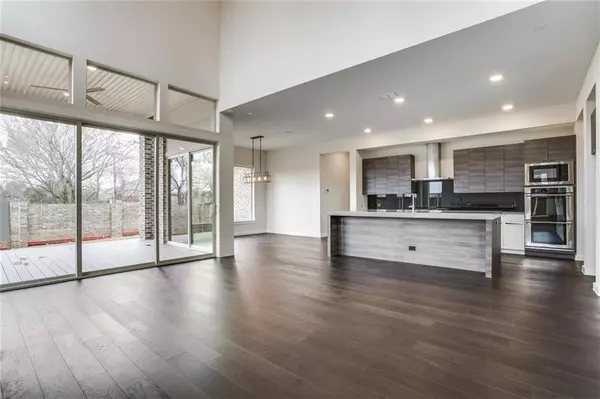$749,990
For more information regarding the value of a property, please contact us for a free consultation.
5 Beds
7 Baths
4,549 SqFt
SOLD DATE : 02/13/2020
Key Details
Property Type Single Family Home
Sub Type Single Family Residence
Listing Status Sold
Purchase Type For Sale
Square Footage 4,549 sqft
Price per Sqft $164
Subdivision Phillips Creek Ranch
MLS Listing ID 14172428
Sold Date 02/13/20
Style Contemporary/Modern
Bedrooms 5
Full Baths 5
Half Baths 2
HOA Fees $182/mo
HOA Y/N Mandatory
Total Fin. Sqft 4549
Year Built 2019
Property Description
MLS# 14172428 - Built by MainVue Homes - Ready Now! ~ Still time to personalize this MainVue home! 2 story, 5 bedrooms, 5.2 baths, 3 car garage. The Prague plan features gold standards of soaring style and ultimate comfort. This home is loaded with luxury upgrades at no extra cost! To name a few- convenient J-swing design with double car garage and separate single car garage, soaring two-story foyer, dining room and great room, expansive guest suite on main floor with private bath, walk-through pantry with direct access to 2 car garage, signature outdoor room, Electrolux energy-saving kitchen appliances, European-style cabinetry with sleek satin nickle pulls and tabs, and much more!!
Location
State TX
County Denton
Community Club House, Community Pool, Jogging Path/Bike Path, Park, Perimeter Fencing, Playground
Direction From Dallas North Tollway, Southbound: Take Lebanon Road Exit, Northbound: Take Stonebrook Parkway- Lebanon Road Exit , Head West on Lebanon Road, Turn Left on Clover Lane, Turn Right on Statesman Lane,
Rooms
Dining Room 1
Interior
Interior Features Cable TV Available, Decorative Lighting, Flat Screen Wiring, High Speed Internet Available, Sound System Wiring, Vaulted Ceiling(s)
Heating Central, Natural Gas
Cooling Ceiling Fan(s), Central Air, Electric
Flooring Brick/Adobe, Carpet, Ceramic Tile, Concrete, Vinyl, Wood
Fireplaces Number 1
Fireplaces Type Gas Logs, Heatilator, Metal
Appliance Convection Oven, Dishwasher, Disposal, Double Oven, Electric Oven, Gas Cooktop, Microwave, Plumbed For Gas in Kitchen, Plumbed for Ice Maker, Tankless Water Heater, Gas Water Heater
Heat Source Central, Natural Gas
Laundry Electric Dryer Hookup, Full Size W/D Area, Washer Hookup
Exterior
Exterior Feature Covered Patio/Porch, Fire Pit, Rain Gutters
Garage Spaces 3.0
Fence Metal, Wood
Community Features Club House, Community Pool, Jogging Path/Bike Path, Park, Perimeter Fencing, Playground
Utilities Available City Sewer, City Water, Curbs, Individual Gas Meter, Individual Water Meter, Sidewalk
Roof Type Composition,Metal
Total Parking Spaces 3
Garage Yes
Building
Lot Description Adjacent to Greenbelt, Landscaped, Sprinkler System, Subdivision
Story Two
Foundation Slab
Level or Stories Two
Structure Type Brick,Concrete,Frame,Metal Siding,Siding,Stucco,Wood
Schools
Elementary Schools Hosp
Middle Schools Pearson
High Schools Reedy
School District Frisco Isd
Others
Ownership MainVue Homes
Acceptable Financing Cash, Conventional, FHA, Other, Texas Vet, VA Loan
Listing Terms Cash, Conventional, FHA, Other, Texas Vet, VA Loan
Financing Conventional
Read Less Info
Want to know what your home might be worth? Contact us for a FREE valuation!

Our team is ready to help you sell your home for the highest possible price ASAP

©2025 North Texas Real Estate Information Systems.
Bought with Non-Mls Member • NON MLS
GET MORE INFORMATION
Realtor/ Real Estate Consultant | License ID: 777336
+1(817) 881-1033 | farren@realtorindfw.com






