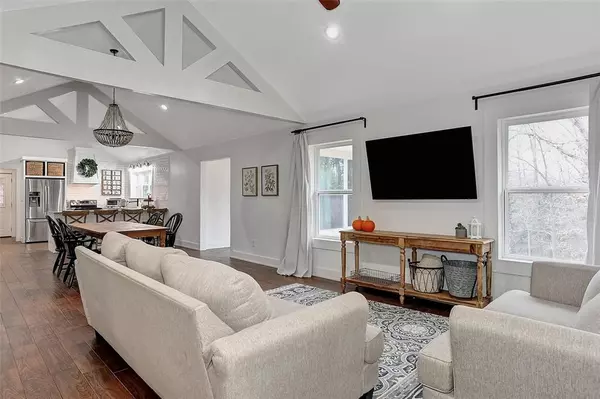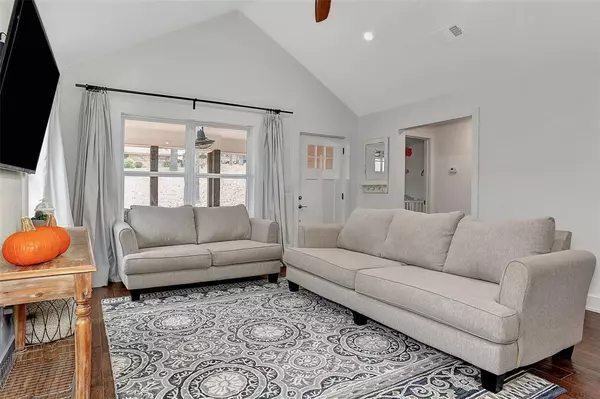$228,400
For more information regarding the value of a property, please contact us for a free consultation.
3 Beds
2 Baths
1,784 SqFt
SOLD DATE : 02/05/2020
Key Details
Property Type Single Family Home
Sub Type Single Family Residence
Listing Status Sold
Purchase Type For Sale
Square Footage 1,784 sqft
Price per Sqft $128
Subdivision Gordons (Replat)
MLS Listing ID 14233492
Sold Date 02/05/20
Style Traditional
Bedrooms 3
Full Baths 2
HOA Y/N None
Total Fin. Sqft 1784
Year Built 2015
Annual Tax Amount $5,090
Lot Size 0.370 Acres
Acres 0.37
Lot Dimensions 80'x200'
Property Description
Theres no place like a new home for the holidays! Masterful design is embedded in this three bedroom two bath home. Every detail was carefully selected and quality crafted in this custom build. Enjoy gatherings in the generously sized living and dining area equipped with wine cooler. This functional home is enveloped in both light and comfort. Crisp white walls and vaulted ceilings together create a timeless style. This house will easily reflect the personality and taste of those accustomed to the best in design and lifestyle. Located in a great area, quiet neighborhood and a short walk to the park. This home wont last long, schedule an appointment with your favorite realtor today.
Location
State TX
County Grayson
Community Jogging Path/Bike Path, Playground
Direction When traveling on US-75 N, take exit 67 for Loy Lake Road, stay right on Loy Lake Road, continue on to Bullock Street, turn left on Waterloo Lake Drive, turn right on Lang Avenue, continue on to W Hull Street, then turn right on to S French Avenue, destination will be on your left.
Rooms
Dining Room 1
Interior
Interior Features Built-in Wine Cooler, Decorative Lighting, Flat Screen Wiring, High Speed Internet Available, Vaulted Ceiling(s)
Heating Central, Electric
Cooling Ceiling Fan(s), Central Air, Electric
Flooring Other
Appliance Dishwasher, Disposal, Electric Cooktop, Electric Oven, Electric Range, Plumbed for Ice Maker
Heat Source Central, Electric
Laundry Electric Dryer Hookup, Full Size W/D Area, Washer Hookup
Exterior
Exterior Feature Covered Patio/Porch, Rain Gutters, Lighting
Carport Spaces 2
Fence None
Community Features Jogging Path/Bike Path, Playground
Utilities Available City Sewer, City Water, Curbs
Roof Type Composition
Parking Type Carport, Covered, Open
Total Parking Spaces 2
Garage Yes
Building
Lot Description Few Trees
Story One
Foundation Slab
Level or Stories One
Structure Type Fiber Cement
Schools
Elementary Schools Houston
Middle Schools Mcdaniel
High Schools Denison
School District Denison Isd
Others
Ownership Boyd
Acceptable Financing Cash, Conventional, FHA, VA Loan
Listing Terms Cash, Conventional, FHA, VA Loan
Financing FHA
Read Less Info
Want to know what your home might be worth? Contact us for a FREE valuation!

Our team is ready to help you sell your home for the highest possible price ASAP

©2024 North Texas Real Estate Information Systems.
Bought with Mike Mazyck • Mike Mazyck Realty
GET MORE INFORMATION

Realtor/ Real Estate Consultant | License ID: 777336
+1(817) 881-1033 | farren@realtorindfw.com






