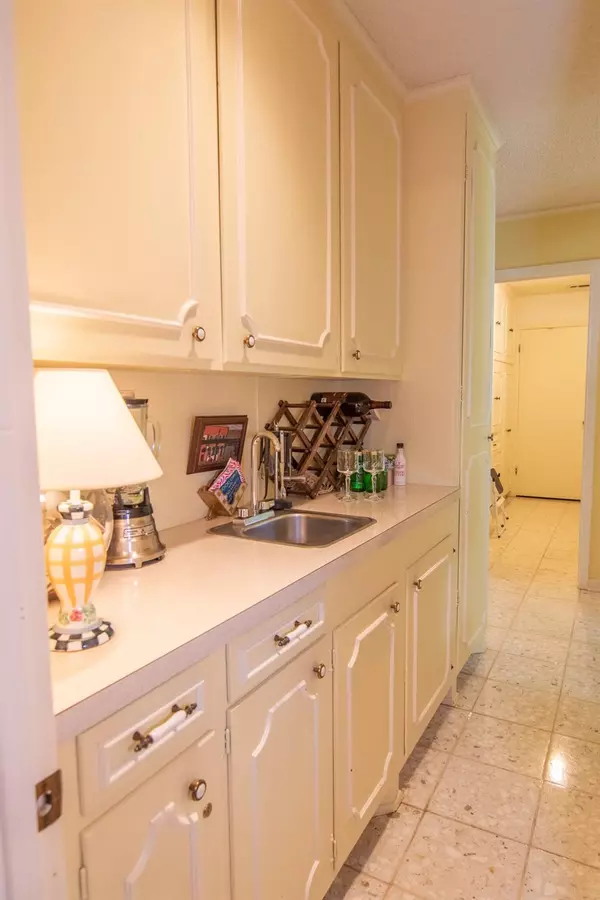$290,000
For more information regarding the value of a property, please contact us for a free consultation.
3 Beds
3 Baths
3,649 SqFt
SOLD DATE : 02/03/2020
Key Details
Property Type Single Family Home
Sub Type Single Family Residence
Listing Status Sold
Purchase Type For Sale
Square Footage 3,649 sqft
Price per Sqft $79
Subdivision Oakdale 1St Ext
MLS Listing ID 14219273
Sold Date 02/03/20
Style Traditional
Bedrooms 3
Full Baths 3
HOA Y/N None
Total Fin. Sqft 3649
Year Built 1968
Annual Tax Amount $7,730
Lot Size 0.363 Acres
Acres 0.363
Property Description
Let the sun shine in! This Beautiful 3 bedroom, 3 bath home has lots of room with over 3300 sf of living in the house, with detached bonus room of approx 325 sf. The family room opens up from the kitchen and breakfast area, and features a fabulous wall of windows bringing in tons of natural light and the beauty of the backyard. Office is to the right of the entry and formal dining to the left. All three bedrooms are large. The Master suite has a huge master closet-dressing area. There is a wet bar, & a nice size utility room. This house would be great for entertaining, both inside and outside! Quality workmanship in this beautiful brick home located on a quiet cul-de-sac. Has sprinkler system & security system.
Location
State TX
County Brown
Direction go down Austin Avenue. Turn left on OakPark Dr. Turn right on Parkview Terrace.
Rooms
Dining Room 2
Interior
Interior Features Decorative Lighting, Wet Bar
Heating Central, Electric
Cooling Ceiling Fan(s), Central Air, Electric
Flooring Carpet, Ceramic Tile
Fireplaces Number 1
Fireplaces Type Brick
Appliance Dishwasher, Microwave, Refrigerator
Heat Source Central, Electric
Exterior
Garage Spaces 3.0
Fence Wrought Iron, Metal
Utilities Available Asphalt, City Sewer, City Water
Roof Type Fiber Cement
Garage Yes
Building
Lot Description Landscaped, Many Trees, Sprinkler System
Story One
Foundation Slab
Level or Stories One
Structure Type Brick
Schools
Elementary Schools Woodlandht
Middle Schools Brownwood
High Schools Brownwood
School District Brownwood Isd
Others
Ownership McCrummen, Andrew
Acceptable Financing Cash, Conventional, FHA, VA Loan
Listing Terms Cash, Conventional, FHA, VA Loan
Financing Conventional
Read Less Info
Want to know what your home might be worth? Contact us for a FREE valuation!

Our team is ready to help you sell your home for the highest possible price ASAP

©2025 North Texas Real Estate Information Systems.
Bought with Sheri Wells • Keller Williams Realty
GET MORE INFORMATION
Realtor/ Real Estate Consultant | License ID: 777336
+1(817) 881-1033 | farren@realtorindfw.com






