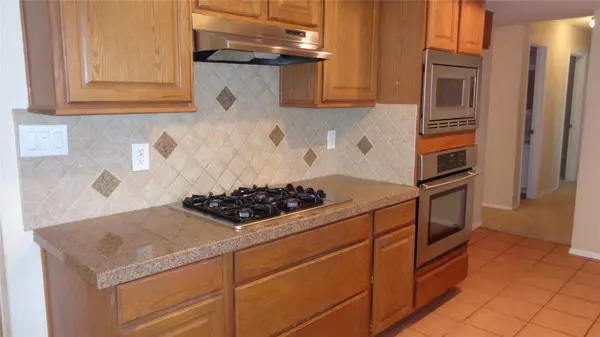$219,900
For more information regarding the value of a property, please contact us for a free consultation.
3 Beds
2 Baths
1,792 SqFt
SOLD DATE : 02/21/2020
Key Details
Property Type Single Family Home
Sub Type Single Family Residence
Listing Status Sold
Purchase Type For Sale
Square Footage 1,792 sqft
Price per Sqft $122
Subdivision Forest Ridge Add
MLS Listing ID 14268311
Sold Date 02/21/20
Style Mediterranean
Bedrooms 3
Full Baths 2
HOA Y/N None
Total Fin. Sqft 1792
Year Built 1973
Annual Tax Amount $4,994
Lot Size 7,448 Sqft
Acres 0.171
Lot Dimensions 70 x 115
Property Description
Prime Bedford location!! Corner lot! Family room with fireplace! Nice sized second living area with French doors to the backyard. Kitchen offers granite counters, gas cooktop & stainless steel appliances. Brushed nickel light fixtures & hardware, paneled doors & retextured ceilings! Garage-walls & ceiling finished out--lots of cabinets & lighting plus workbench. Lots of storage + pantries in kitchen & utility room. Recently painted Exterior!
Location
State TX
County Tarrant
Direction From 183 South on Forest Ridge Drive left on Lexington Place, left on Boston Blvd. The house is at the corner of Boston & Lexington.
Rooms
Dining Room 2
Interior
Interior Features Cable TV Available, Decorative Lighting, Vaulted Ceiling(s)
Heating Central, Natural Gas
Cooling Ceiling Fan(s), Central Air, Electric
Flooring Carpet, Ceramic Tile, Marble, Wood
Fireplaces Number 1
Fireplaces Type Brick
Appliance Dishwasher, Disposal, Electric Oven, Gas Cooktop, Microwave, Plumbed For Gas in Kitchen, Plumbed for Ice Maker, Vented Exhaust Fan, Gas Water Heater
Heat Source Central, Natural Gas
Exterior
Exterior Feature Covered Patio/Porch, Rain Gutters
Garage Spaces 2.0
Fence Wood
Utilities Available Asphalt, City Sewer, City Water, Curbs, Individual Gas Meter, Individual Water Meter, Sidewalk
Roof Type Composition
Parking Type 2-Car Double Doors, Garage Door Opener, Workshop in Garage
Garage Yes
Building
Lot Description Corner Lot, Landscaped, Many Trees, Sprinkler System, Subdivision
Story One
Foundation Slab
Structure Type Brick
Schools
Elementary Schools Bellmanor
Middle Schools Central
High Schools Trinity
School District Hurst-Euless-Bedford Isd
Others
Restrictions Deed
Ownership Contact Agent
Acceptable Financing Cash, Conventional, FHA, VA Loan
Listing Terms Cash, Conventional, FHA, VA Loan
Financing FHA
Special Listing Condition Survey Available
Read Less Info
Want to know what your home might be worth? Contact us for a FREE valuation!

Our team is ready to help you sell your home for the highest possible price ASAP

©2024 North Texas Real Estate Information Systems.
Bought with Tamula Farrington • eXp Realty LLC
GET MORE INFORMATION

Realtor/ Real Estate Consultant | License ID: 777336
+1(817) 881-1033 | farren@realtorindfw.com






