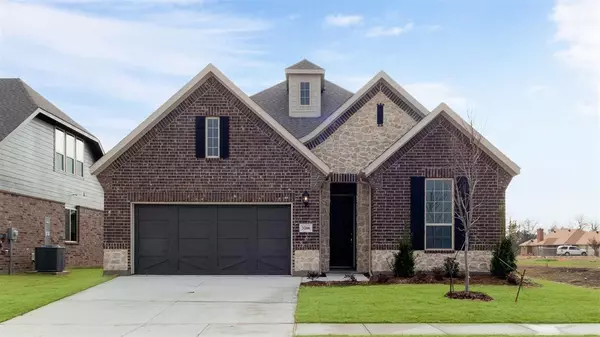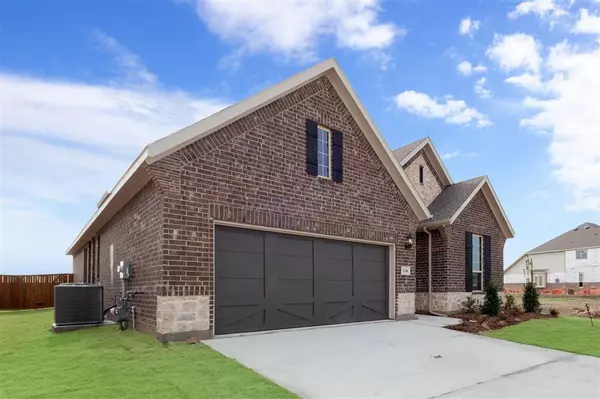$325,999
For more information regarding the value of a property, please contact us for a free consultation.
3 Beds
3 Baths
2,087 SqFt
SOLD DATE : 02/06/2020
Key Details
Property Type Single Family Home
Sub Type Single Family Residence
Listing Status Sold
Purchase Type For Sale
Square Footage 2,087 sqft
Price per Sqft $156
Subdivision Mill Valley
MLS Listing ID 14160543
Sold Date 02/06/20
Bedrooms 3
Full Baths 2
Half Baths 1
HOA Fees $29/ann
HOA Y/N Mandatory
Total Fin. Sqft 2087
Year Built 2019
Lot Size 6,316 Sqft
Acres 0.145
Lot Dimensions 55x115
Property Description
MLS# 14160543 - Built by Rendition Homes - Ready Now! ~ Quick move in 1-story Open concept home w tons of upgrades. Enjoy your new home for the holidays. Home has a beautiful exterior w stone & brick. Wood floors greet you & continue in all the main areas. Relax by the gas fireplace or enjoy the gorgeous kitchen w large granite island, painted cabinets & gas cook top. The study can be accessed by the master bathroom which could be used as a nursery. This 2.5 bathroom home lives larger than expected. Enjoy the covered patio & landscaped yard w sprinkler system. Energy efficient w tankless water heater. NEW community w sidewalks & community park. Near 360 & 287. LOW HOA & TAX RATE! Ellis Co.
Location
State TX
County Ellis
Community Jogging Path/Bike Path, Park, Playground
Direction HWY 287 South, exit HWY 360 north, stay on frontage road, take the UTURN at Lonestar . (Do NOT GET ON LONESTAR RD) Stay on frontage road (west side of 360). Model will be on the right. OR 360 South, Pass Broad & Heritage, exit Lonestar Rd but stay on frontage rd. Model faces 360. rt on Sawmill.
Rooms
Dining Room 1
Interior
Interior Features Cable TV Available, Decorative Lighting, High Speed Internet Available, Smart Home System
Heating Central, Natural Gas, Zoned
Cooling Ceiling Fan(s), Central Air, Electric, Zoned
Flooring Carpet, Ceramic Tile, Wood
Fireplaces Number 1
Fireplaces Type Gas Logs, Gas Starter, Heatilator, Stone
Appliance Dishwasher, Disposal, Electric Oven, Gas Cooktop, Microwave, Plumbed for Ice Maker
Heat Source Central, Natural Gas, Zoned
Laundry Electric Dryer Hookup, Full Size W/D Area, Washer Hookup
Exterior
Exterior Feature Covered Patio/Porch, Rain Gutters
Garage Spaces 2.0
Fence Metal, Wood
Community Features Jogging Path/Bike Path, Park, Playground
Utilities Available City Sewer, City Water, Community Mailbox, Curbs, Individual Gas Meter, Individual Water Meter, Sidewalk, Underground Utilities
Roof Type Composition
Parking Type Garage Door Opener, Garage, Garage Faces Front
Garage Yes
Building
Lot Description Few Trees, Interior Lot, Landscaped, Sprinkler System, Subdivision
Story One
Foundation Slab
Structure Type Brick,Rock/Stone
Schools
Elementary Schools Vitovsky
Middle Schools Frank Seales
High Schools Midlothian
School District Midlothian Isd
Others
Ownership Rendition Homes
Acceptable Financing Cash, Conventional, FHA, Other, Texas Vet, VA Loan
Listing Terms Cash, Conventional, FHA, Other, Texas Vet, VA Loan
Financing Conventional
Read Less Info
Want to know what your home might be worth? Contact us for a FREE valuation!

Our team is ready to help you sell your home for the highest possible price ASAP

©2024 North Texas Real Estate Information Systems.
Bought with Non-Mls Member • NON MLS
GET MORE INFORMATION

Realtor/ Real Estate Consultant | License ID: 777336
+1(817) 881-1033 | farren@realtorindfw.com






