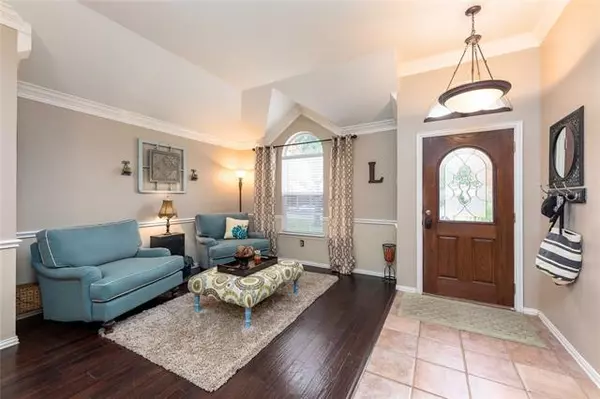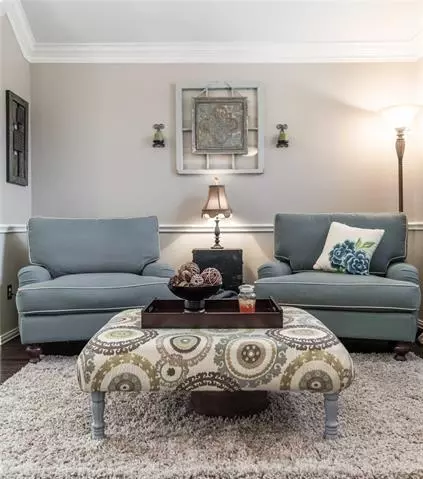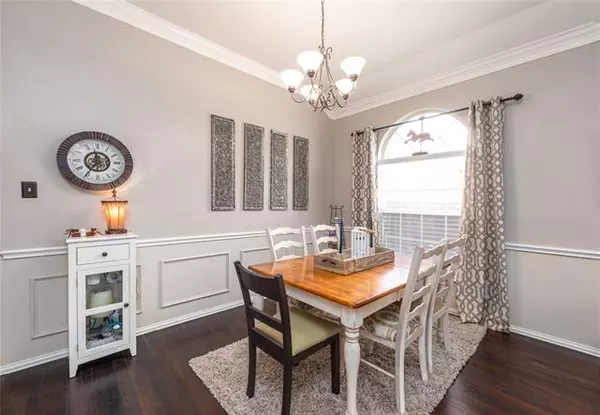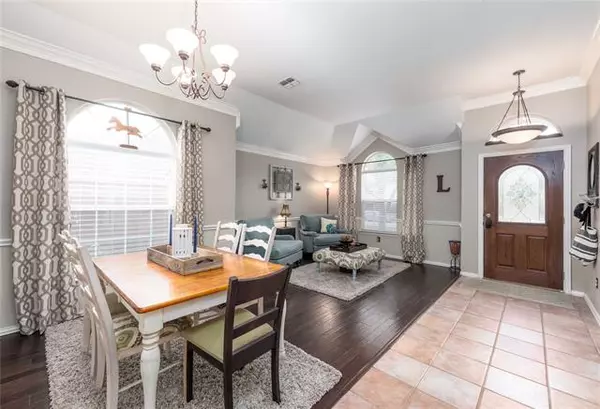$399,599
For more information regarding the value of a property, please contact us for a free consultation.
4 Beds
3 Baths
2,580 SqFt
SOLD DATE : 01/29/2020
Key Details
Property Type Single Family Home
Sub Type Single Family Residence
Listing Status Sold
Purchase Type For Sale
Square Footage 2,580 sqft
Price per Sqft $154
Subdivision Ashbrook At Hidden Lakes Add
MLS Listing ID 14222027
Sold Date 01/29/20
Style Traditional
Bedrooms 4
Full Baths 3
HOA Fees $55/ann
HOA Y/N Mandatory
Total Fin. Sqft 2580
Year Built 1998
Annual Tax Amount $9,953
Lot Size 8,407 Sqft
Acres 0.193
Lot Dimensions 120 X 70
Property Description
Spectacular home! Popular split bedroom floor plan is centered on the large, open kitchen & living room. Abundant space with 3 living areas! Kitchen has been upgraded with granite, stainless steel appliances, breakfast bar & an island. Master suite is privately located near the rear of the home, overlooking the beautiful backyard in-ground pool with waterfall. Master features a large walk in closet, upgraded bath with jetted tub, dual sink vanity, & frameless walk in shower! Generously sized secondary bedrooms share the hall bathroom. 4th bedroom is a flex room that would make a fantastic office! You'll fall in love with the upstairs flex room & bath that could be used for 5th bedroom, game room, or media room!
Location
State TX
County Tarrant
Community Club House, Community Pool, Community Sprinkler, Jogging Path/Bike Path, Park, Playground
Direction From 820N, take Precinct Line North to Davis Blvd. Continue North on Davis to Bear Creek Pkwy. and turn left. Turn right on Countryside. Home will be on your right.
Rooms
Dining Room 2
Interior
Interior Features Cable TV Available, Decorative Lighting, High Speed Internet Available, Sound System Wiring, Vaulted Ceiling(s)
Heating Central, Natural Gas, Zoned
Cooling Ceiling Fan(s), Central Air, Electric, Zoned
Flooring Carpet, Ceramic Tile, Wood
Fireplaces Number 1
Fireplaces Type Gas Logs, Metal
Appliance Dishwasher, Disposal, Electric Oven, Gas Cooktop, Microwave, Plumbed For Gas in Kitchen, Plumbed for Ice Maker, Vented Exhaust Fan, Gas Water Heater
Heat Source Central, Natural Gas, Zoned
Laundry Electric Dryer Hookup, Full Size W/D Area, Washer Hookup
Exterior
Exterior Feature Rain Gutters, Lighting, Storage
Garage Spaces 2.0
Fence Wood
Pool Gunite, In Ground, Pool Sweep, Water Feature
Community Features Club House, Community Pool, Community Sprinkler, Jogging Path/Bike Path, Park, Playground
Utilities Available City Sewer, City Water, Sidewalk, Underground Utilities
Roof Type Composition
Garage Yes
Private Pool 1
Building
Lot Description Few Trees, Interior Lot, Landscaped, Sprinkler System, Subdivision
Story Two
Foundation Slab
Structure Type Brick
Schools
Elementary Schools Hiddenlake
Middle Schools Keller
High Schools Keller
School District Keller Isd
Others
Ownership John D. & Cynthia A. Little
Acceptable Financing Cash, Conventional, FHA, VA Loan
Listing Terms Cash, Conventional, FHA, VA Loan
Financing Conventional
Special Listing Condition Survey Available
Read Less Info
Want to know what your home might be worth? Contact us for a FREE valuation!

Our team is ready to help you sell your home for the highest possible price ASAP

©2025 North Texas Real Estate Information Systems.
Bought with Kirk Mcdonald • Compass RE Texas, LLC
GET MORE INFORMATION
Realtor/ Real Estate Consultant | License ID: 777336
+1(817) 881-1033 | farren@realtorindfw.com






