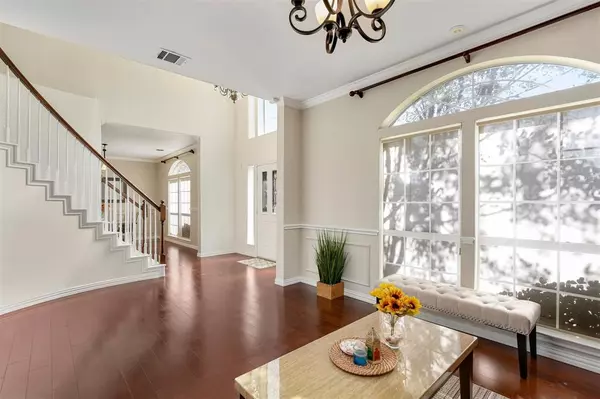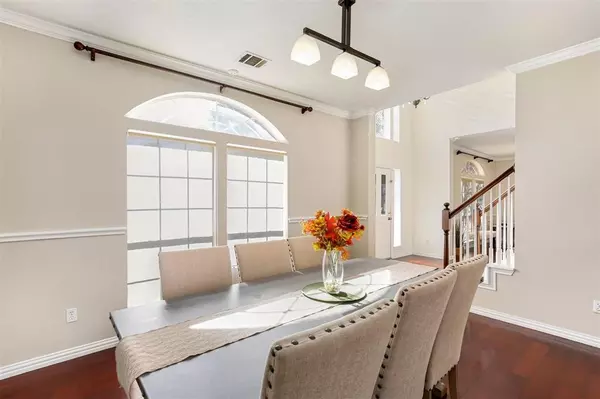$420,000
For more information regarding the value of a property, please contact us for a free consultation.
4 Beds
3 Baths
2,709 SqFt
SOLD DATE : 02/12/2020
Key Details
Property Type Single Family Home
Sub Type Single Family Residence
Listing Status Sold
Purchase Type For Sale
Square Footage 2,709 sqft
Price per Sqft $155
Subdivision Valley Ranch 06 Instl Ph 04
MLS Listing ID 14229198
Sold Date 02/12/20
Style Traditional
Bedrooms 4
Full Baths 3
HOA Fees $57/ann
HOA Y/N Mandatory
Total Fin. Sqft 2709
Year Built 1997
Annual Tax Amount $10,921
Lot Size 6,882 Sqft
Acres 0.158
Property Description
Move-in ready, open concept, light & bright home has an impressive entrance wth elegant curved stairs & arched windw over the frnt door. Rich, wide plank wd like flooring in mst of dwnstrs which features a separate dining & livng area ideal for entertaining. Lv rm has cozy fireplace & 2 arched windws with views of the bckyrd. Ktchn opens to the lv rm & has SS appliances & granite counters. Upstairs is a spacious living or game rm. Tranquil mstr retreat has raised ceilings & an en suite bthrm with dual sinks, separate shwr & oval tub. Priv fncd bckyrd is large enough for a pool & has a beautiful, custom, covered patio. Recent updates: AC, Garage Door, Microwave & Ktchn Exhaust. NEW ROOF 2019. Home is a Must See!
Location
State TX
County Dallas
Direction Use GPS.Just North of 653, Just West of I35.Head north on Ranchview Dr toward Jasmine LnTurn left onto Santa Fe TrailDestination will be on the Right.
Rooms
Dining Room 1
Interior
Interior Features Cable TV Available, Decorative Lighting, High Speed Internet Available
Heating Zoned
Cooling Attic Fan, Ceiling Fan(s), Central Air, Electric, Gas, Zoned
Flooring Carpet, Ceramic Tile, Vinyl
Fireplaces Number 1
Fireplaces Type Gas Starter, Other, Wood Burning
Appliance Dishwasher, Disposal, Electric Oven, Gas Cooktop, Microwave, Plumbed For Gas in Kitchen, Plumbed for Ice Maker, Refrigerator, Vented Exhaust Fan, Gas Water Heater
Heat Source Zoned
Exterior
Exterior Feature Covered Patio/Porch, Rain Gutters
Garage Spaces 2.0
Fence Wood
Utilities Available Alley, City Sewer, City Water, Curbs, Sidewalk, Underground Utilities
Roof Type Composition
Total Parking Spaces 2
Garage Yes
Building
Lot Description Few Trees, Interior Lot, Landscaped, Sprinkler System, Subdivision
Story Two
Foundation Slab
Level or Stories Two
Structure Type Brick,Frame
Schools
Elementary Schools Canyon Ranch
Middle Schools Coppellwes
High Schools Coppell
School District Coppell Isd
Others
Ownership on file
Acceptable Financing Cash, Conventional, FHA, VA Loan
Listing Terms Cash, Conventional, FHA, VA Loan
Financing Conventional
Read Less Info
Want to know what your home might be worth? Contact us for a FREE valuation!

Our team is ready to help you sell your home for the highest possible price ASAP

©2025 North Texas Real Estate Information Systems.
Bought with Jaiesh Narsian • Beam Real Estate, LLC
GET MORE INFORMATION
Realtor/ Real Estate Consultant | License ID: 777336
+1(817) 881-1033 | farren@realtorindfw.com






