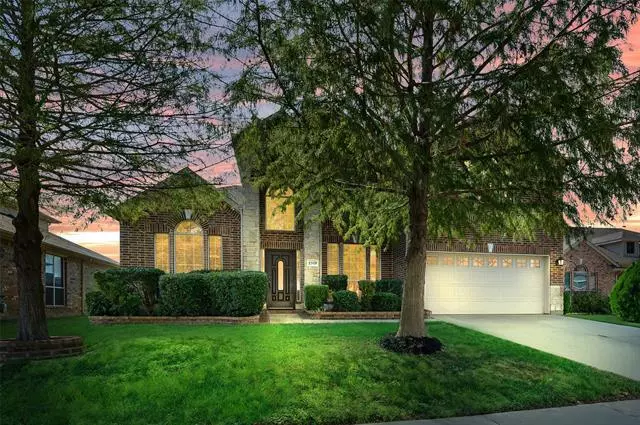$360,000
For more information regarding the value of a property, please contact us for a free consultation.
4 Beds
4 Baths
3,846 SqFt
SOLD DATE : 01/09/2020
Key Details
Property Type Single Family Home
Sub Type Single Family Residence
Listing Status Sold
Purchase Type For Sale
Square Footage 3,846 sqft
Price per Sqft $93
Subdivision High Hawk At Martins Meadow
MLS Listing ID 14199187
Sold Date 01/09/20
Bedrooms 4
Full Baths 3
Half Baths 1
HOA Fees $12/ann
HOA Y/N Mandatory
Total Fin. Sqft 3846
Year Built 2005
Annual Tax Amount $8,504
Lot Size 0.280 Acres
Acres 0.28
Property Description
With easy access to I-20 and President George Bush Trnpk, this home is just minutes away from Dallas, Irving, and shopping. Visit the lake, golf course, or 24 hr fitness facility all within a 6-mile radius. Enter the home to high ceilings in the foyer, and greet guests in your formal living area or home office. The large open kitchen features a double oven with a massive island for serving. This home is perfect for a multi-generation family with 2 master suites, one on each level, large game room & home theater which makes for excellent parties and family gatherings. Outdoors you'll find a covered patio with a yard large enough to host a field day. Schedule your private showing today.
Location
State TX
County Tarrant
Direction Turn Right on Palmer, Right on High Hawk Blvd, Right onto Goshawk Street
Rooms
Dining Room 1
Interior
Interior Features Cable TV Available, High Speed Internet Available
Heating Central, Electric
Cooling Central Air, Electric
Flooring Carpet, Ceramic Tile, Wood
Fireplaces Number 1
Fireplaces Type Wood Burning
Appliance Dishwasher, Disposal, Double Oven, Gas Cooktop, Microwave, Plumbed for Ice Maker
Heat Source Central, Electric
Exterior
Exterior Feature Covered Deck
Garage Spaces 2.0
Fence Wood
Utilities Available City Sewer, City Water, Curbs
Roof Type Composition
Parking Type Garage
Garage Yes
Building
Lot Description Sprinkler System
Story Two
Foundation Slab
Structure Type Brick
Schools
Elementary Schools West
Middle Schools Barnett
High Schools Bowie
School District Arlington Isd
Others
Ownership John Williams/ Keleisha Fuller
Financing Conventional
Read Less Info
Want to know what your home might be worth? Contact us for a FREE valuation!

Our team is ready to help you sell your home for the highest possible price ASAP

©2024 North Texas Real Estate Information Systems.
Bought with Tanika Donnell • Tanika Donnell Realty
GET MORE INFORMATION

Realtor/ Real Estate Consultant | License ID: 777336
+1(817) 881-1033 | farren@realtorindfw.com






