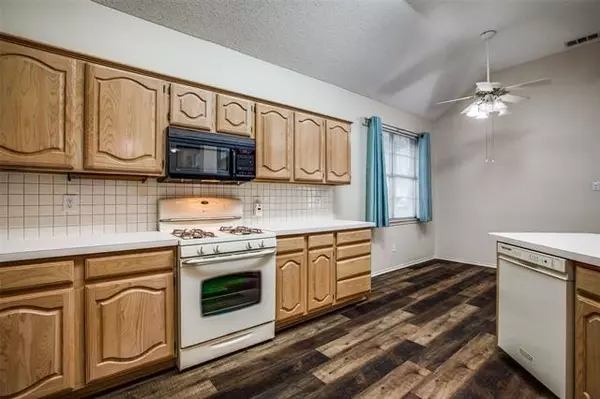$269,900
For more information regarding the value of a property, please contact us for a free consultation.
4 Beds
2 Baths
1,892 SqFt
SOLD DATE : 02/18/2022
Key Details
Property Type Single Family Home
Sub Type Single Family Residence
Listing Status Sold
Purchase Type For Sale
Square Footage 1,892 sqft
Price per Sqft $142
Subdivision Parkview 02
MLS Listing ID 14735162
Sold Date 02/18/22
Style Traditional
Bedrooms 4
Full Baths 2
HOA Y/N None
Total Fin. Sqft 1892
Year Built 1994
Annual Tax Amount $5,978
Lot Size 7,318 Sqft
Acres 0.168
Property Description
This is such a pretty home located in a lovely neighborhood, close to major highways & lots of retail. This open concept floor plan features 4 bedrooms & 2 full baths, and no stairs! Beautiful flooring throughout, vaulted ceilings create a truly spacious feel. Three secondary bedrooms up front assure serenity in the primary suite located at the back of the home. The huge primary bath boasts separate vanities, loads of counter space, a garden tub & stand alone shower. All bedrooms have nice size closet space but the primary suite has a truly oversized walk in closet, for extra clothes and extra storage. Enjoy the privacy fence and large covered patio in back, overlooking the pretty backyard. Welcome home!
Location
State TX
County Dallas
Direction Close to 635, I-90, Hwy 80 for easy access! From Hwy 80, S on Beltline, left on Grubb, left at 2nd stop sign onto Beaver Bend, right on Yosemite. Home 2nd from corner on left
Rooms
Dining Room 2
Interior
Interior Features Cable TV Available, High Speed Internet Available
Heating Central, Electric
Cooling Central Air, Electric
Flooring Carpet, Laminate, Other
Fireplaces Number 1
Fireplaces Type Brick
Appliance Gas Range, Microwave, Plumbed for Ice Maker
Heat Source Central, Electric
Exterior
Exterior Feature Covered Patio/Porch, Rain Gutters
Garage Spaces 2.0
Fence Wood
Utilities Available Alley, Asphalt, City Sewer, City Water, Curbs, Sidewalk
Roof Type Composition
Parking Type Garage, Garage Faces Rear
Garage Yes
Building
Lot Description Interior Lot, Landscaped, Sprinkler System
Story One
Foundation Slab
Structure Type Brick
Schools
Elementary Schools Shaw
Middle Schools Agnew
High Schools Poteet
School District Mesquite Isd
Others
Ownership Estate of Cathryn Sears
Acceptable Financing Cash, Conventional, FHA
Listing Terms Cash, Conventional, FHA
Financing Conventional
Read Less Info
Want to know what your home might be worth? Contact us for a FREE valuation!

Our team is ready to help you sell your home for the highest possible price ASAP

©2024 North Texas Real Estate Information Systems.
Bought with Laronda Wallace • Competitive Edge Realty LLC
GET MORE INFORMATION

Realtor/ Real Estate Consultant | License ID: 777336
+1(817) 881-1033 | farren@realtorindfw.com






