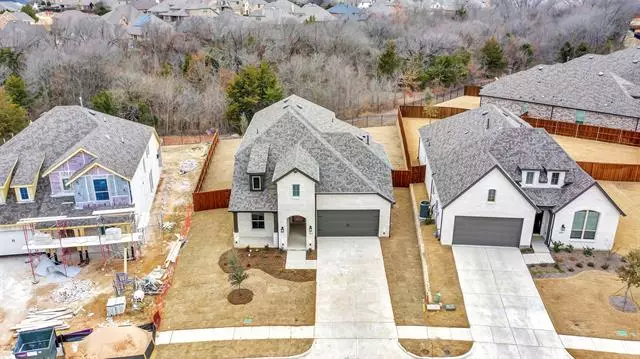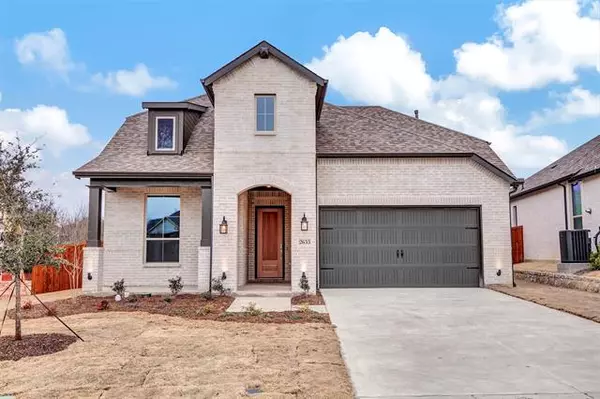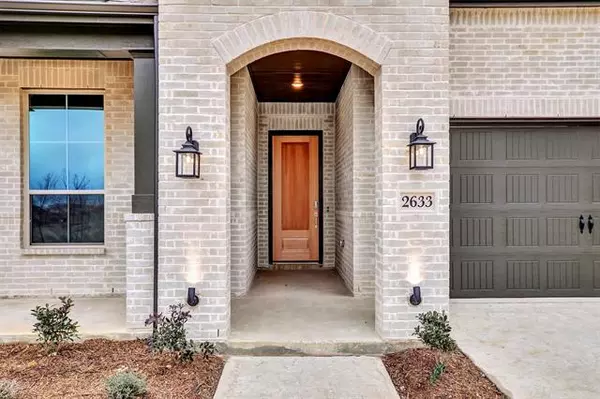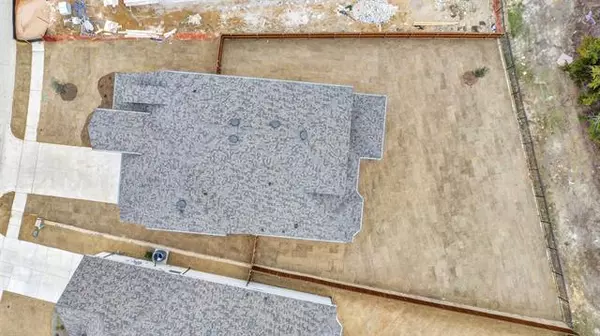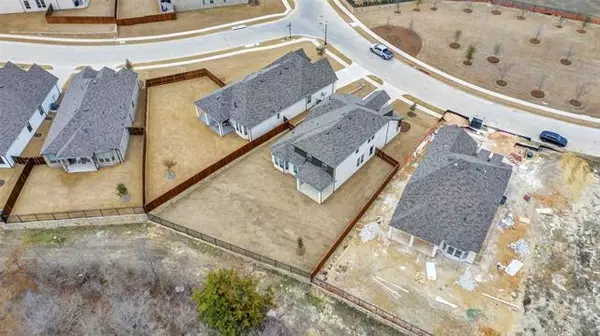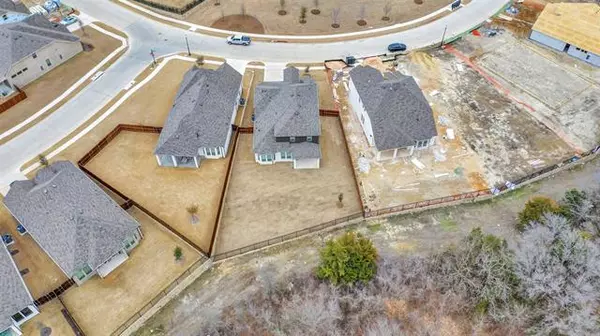$750,000
For more information regarding the value of a property, please contact us for a free consultation.
4 Beds
3 Baths
2,863 SqFt
SOLD DATE : 03/22/2022
Key Details
Property Type Single Family Home
Sub Type Single Family Residence
Listing Status Sold
Purchase Type For Sale
Square Footage 2,863 sqft
Price per Sqft $261
Subdivision Timber Creek Phase 6
MLS Listing ID 14760320
Sold Date 03/22/22
Style Traditional
Bedrooms 4
Full Baths 3
HOA Fees $34
HOA Y/N Mandatory
Total Fin. Sqft 2863
Year Built 2022
Lot Size 10,454 Sqft
Acres 0.24
Property Description
Brand new northeast facing Highland Home (Wakefield plan) on an oversized green belt lot. Don't miss this one! This beauty has 2 bedrooms down with a study and 2 bedrooms up with an extra large game or media room equipped with 7.1 surround wiring. Over $73K in lot and structural upgrades and over $43K in design center upgrades to include beautiful LVP floors downstairs, upgraded kitchen with 2 breakfast bar areas, upgraded appliance package, lovely white and grey cabinets and gorgeous granite counter tops. The lovely master bedroom boasts bay windows that look out onto the huge back yard and tree lined lot. Don't miss the designer tiles in both the secondary downstairs bath and laundry room. Offer quick!
Location
State TX
County Collin
Community Community Pool, Greenbelt, Playground
Direction North on HWY 75 to Wilmeth Rd. turn leftTurn Right on S. Hardin BlvdTurn Left on Davis MeadowTurn left on Plum tree Way
Rooms
Dining Room 1
Interior
Interior Features Cable TV Available, Decorative Lighting, Smart Home System, Vaulted Ceiling(s)
Cooling Central Air, Electric, Gas
Flooring Carpet, Ceramic Tile, Luxury Vinyl Plank
Fireplaces Number 1
Fireplaces Type Gas Logs
Appliance Electric Oven, Gas Cooktop, Microwave, Plumbed for Ice Maker
Exterior
Exterior Feature Covered Patio/Porch
Garage Spaces 2.0
Fence Wood
Community Features Community Pool, Greenbelt, Playground
Utilities Available City Sewer, City Water, Individual Gas Meter, Sidewalk
Roof Type Composition
Garage Yes
Building
Lot Description Greenbelt, Interior Lot, Sprinkler System
Story Two
Foundation Slab
Structure Type Brick,Siding
Schools
Elementary Schools Naomi Press
Middle Schools Johnson
High Schools Mckinney North
School District Mckinney Isd
Others
Restrictions Deed
Ownership See Agebt
Acceptable Financing Cash, Conventional, FHA
Listing Terms Cash, Conventional, FHA
Financing Conventional
Read Less Info
Want to know what your home might be worth? Contact us for a FREE valuation!

Our team is ready to help you sell your home for the highest possible price ASAP

©2025 North Texas Real Estate Information Systems.
Bought with Jonny Carter • Robert Elliott and Associates
GET MORE INFORMATION
Realtor/ Real Estate Consultant | License ID: 777336
+1(817) 881-1033 | farren@realtorindfw.com

