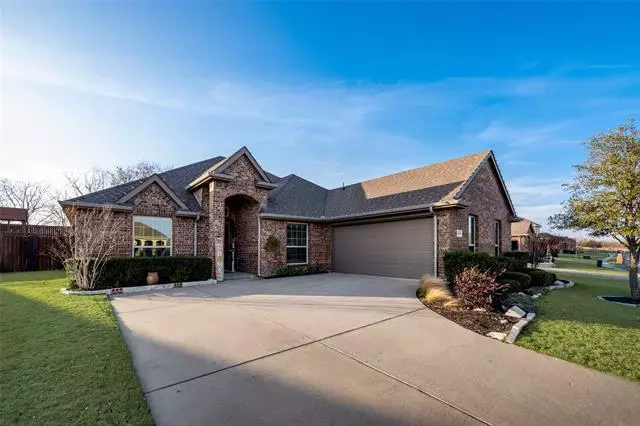$362,900
For more information regarding the value of a property, please contact us for a free consultation.
4 Beds
2 Baths
2,130 SqFt
SOLD DATE : 03/21/2022
Key Details
Property Type Single Family Home
Sub Type Single Family Residence
Listing Status Sold
Purchase Type For Sale
Square Footage 2,130 sqft
Price per Sqft $170
Subdivision Hidden Creek Estates 2
MLS Listing ID 14757921
Sold Date 03/21/22
Style Traditional
Bedrooms 4
Full Baths 2
HOA Fees $46/qua
HOA Y/N Mandatory
Total Fin. Sqft 2130
Year Built 2013
Annual Tax Amount $6,086
Lot Size 0.300 Acres
Acres 0.3
Property Description
MULTIPLE OFFERS, Deadline for highest and best Friday Feb 18 at 5pm. Fantastic open layout with updated laminate wood flooring throughout! Sunny foyer overlooks main living area and formal dining. Kitchen features abundant prep space and cabinets, granite counters, walk in pantry. Dishwasher replaced 2021, floors installed 2021. Breakfast nook looks out on covered patio and spacious backyard. Master bedroom is spacious, featuring ensuite bath with soaking tub, huge walk in closet, sep shower, dual sinks. Three additional bedrooms with large closets for tons of storage space! Swing driveway is perfect for additional parking or play space. Neighborhood features sidewalks, playground, fishing pond, and pool!
Location
State TX
County Collin
Community Club House, Community Pool, Fitness Center, Greenbelt, Lake, Park, Playground, Tennis Court(S)
Direction Use GPS
Rooms
Dining Room 2
Interior
Interior Features Cable TV Available, High Speed Internet Available
Heating Central, Natural Gas
Cooling Ceiling Fan(s), Central Air, Electric
Flooring Carpet, Ceramic Tile, Laminate
Fireplaces Number 1
Fireplaces Type Gas Starter, Wood Burning
Appliance Dishwasher, Disposal, Electric Range, Microwave, Plumbed for Ice Maker, Gas Water Heater
Heat Source Central, Natural Gas
Laundry Electric Dryer Hookup, Full Size W/D Area, Washer Hookup
Exterior
Exterior Feature Covered Patio/Porch, Rain Gutters
Garage Spaces 2.0
Fence Wood
Community Features Club House, Community Pool, Fitness Center, Greenbelt, Lake, Park, Playground, Tennis Court(s)
Utilities Available City Sewer, City Water, Curbs, Individual Gas Meter, Individual Water Meter, Sidewalk, Underground Utilities
Roof Type Composition
Parking Type 2-Car Double Doors, Garage Door Opener, Garage, Garage Faces Front
Garage Yes
Building
Lot Description Few Trees, Interior Lot, Lrg. Backyard Grass, Subdivision
Story One
Foundation Slab
Structure Type Brick
Schools
Elementary Schools Davis
Middle Schools Ouida Baley
High Schools Royse City
School District Royse City Isd
Others
Ownership NeSmith
Acceptable Financing Cash, Conventional, FHA, USDA Loan, VA Loan
Listing Terms Cash, Conventional, FHA, USDA Loan, VA Loan
Financing Conventional
Special Listing Condition Survey Available
Read Less Info
Want to know what your home might be worth? Contact us for a FREE valuation!

Our team is ready to help you sell your home for the highest possible price ASAP

©2024 North Texas Real Estate Information Systems.
Bought with James Hicks • Quitman Realty
GET MORE INFORMATION

Realtor/ Real Estate Consultant | License ID: 777336
+1(817) 881-1033 | farren@realtorindfw.com






