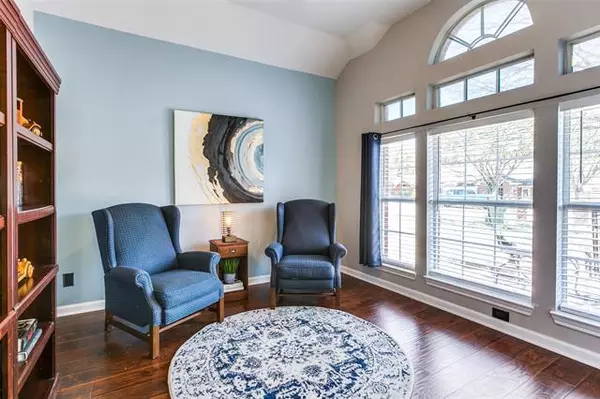$389,000
For more information regarding the value of a property, please contact us for a free consultation.
3 Beds
2 Baths
2,130 SqFt
SOLD DATE : 03/15/2022
Key Details
Property Type Single Family Home
Sub Type Single Family Residence
Listing Status Sold
Purchase Type For Sale
Square Footage 2,130 sqft
Price per Sqft $182
Subdivision Valley View Add Ph Iii
MLS Listing ID 14759817
Sold Date 03/15/22
Style Traditional
Bedrooms 3
Full Baths 2
HOA Y/N None
Total Fin. Sqft 2130
Year Built 2000
Annual Tax Amount $6,233
Lot Size 8,363 Sqft
Acres 0.192
Property Description
Picture yourself in this open concept, impeccably maintained 1 story, split bedroom floor plan overlooking green space. Enter & experience updated wood look flooring added in 2020, large kitchen with two accessible dining spaces & breakfast bar overlooking living with beautiful fireplace. Kitchen with dedicated water heater under sink. Large owners suite with en-suite bath featuring dual sinks, walk in closet, garden tub & separate shower. Oversized yard is perfect, even features pecan & pear trees! New roof-2019. Flexible floor plan. Office with double doors could also be used as a 2nd living or gym. Impressive added features to home, see list. Outstanding location close to schools, Central Park & trails.
Location
State TX
County Denton
Direction From Edmonds Lane going North go left on Corporate, Right on Camelot, Right on Valley View, Left on Kenny Court
Rooms
Dining Room 2
Interior
Interior Features Cable TV Available, High Speed Internet Available
Heating Central, Electric
Cooling Ceiling Fan(s), Central Air, Electric
Flooring Carpet, Ceramic Tile, Luxury Vinyl Plank
Fireplaces Number 1
Fireplaces Type Wood Burning
Appliance Dishwasher, Disposal, Electric Range, Microwave, Plumbed for Ice Maker
Heat Source Central, Electric
Laundry Electric Dryer Hookup, Full Size W/D Area, Washer Hookup
Exterior
Exterior Feature Rain Gutters
Garage Spaces 2.0
Fence Wood
Utilities Available City Sewer, City Water, Curbs, Sidewalk
Roof Type Composition
Parking Type Garage Door Opener, Garage Faces Front
Garage Yes
Building
Lot Description Few Trees, Interior Lot, Landscaped, Subdivision
Story One
Foundation Slab
Structure Type Brick
Schools
Elementary Schools Parkway
Middle Schools Hedrick
High Schools Lewisville
School District Lewisville Isd
Others
Ownership Owner of Record
Financing FHA
Read Less Info
Want to know what your home might be worth? Contact us for a FREE valuation!

Our team is ready to help you sell your home for the highest possible price ASAP

©2024 North Texas Real Estate Information Systems.
Bought with Zarni Win • Citiwide Properties Corp.
GET MORE INFORMATION

Realtor/ Real Estate Consultant | License ID: 777336
+1(817) 881-1033 | farren@realtorindfw.com






