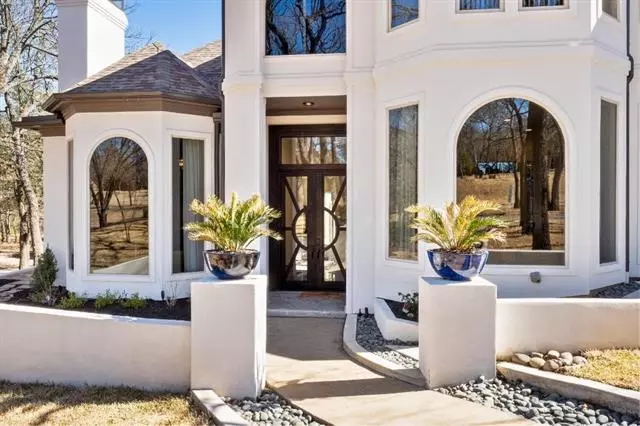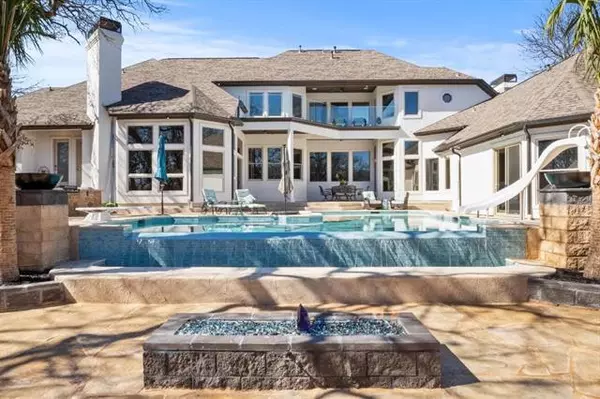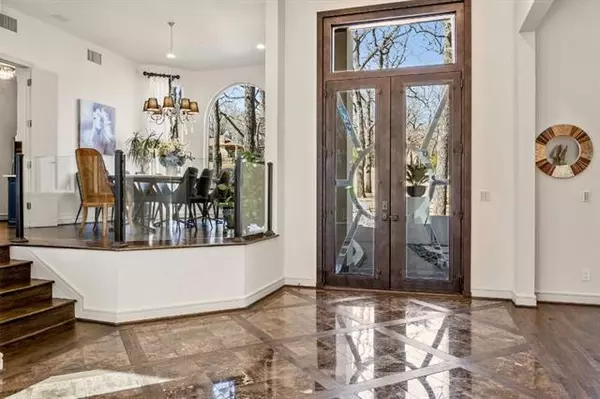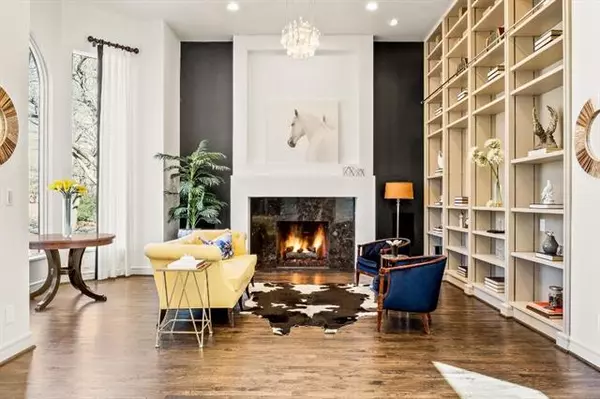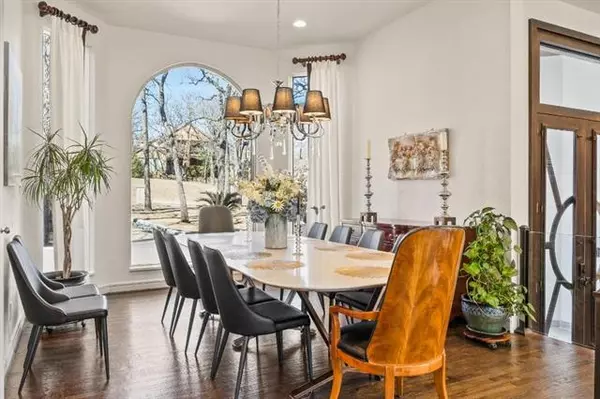$1,850,000
For more information regarding the value of a property, please contact us for a free consultation.
5 Beds
6 Baths
6,218 SqFt
SOLD DATE : 03/30/2022
Key Details
Property Type Single Family Home
Sub Type Single Family Residence
Listing Status Sold
Purchase Type For Sale
Square Footage 6,218 sqft
Price per Sqft $297
Subdivision Hidden Valley Country Estates
MLS Listing ID 14755866
Sold Date 03/30/22
Style Mediterranean
Bedrooms 5
Full Baths 4
Half Baths 2
HOA Y/N None
Total Fin. Sqft 6218
Year Built 1992
Annual Tax Amount $18,722
Lot Size 1.100 Acres
Acres 1.1
Property Description
This gorgeous Mediterranean home offers a full 1.1 acre, backs up to the Army Corps of Engineers. Complete with hiking trails to the Lake Grapevine shores, offers abundant wildlife encounters. A listing that stops you in your tracks it is jaw-dropping and completely one-of-a-kind. The foyer renders views of the Living room, dining room and pool. Outdoor features include infinity pool with waterfall, outdoor kitchen, two gas fire bowls and fire feature, a covered and open-air seating area. There are 5-HVAC units, 2-living spaces, tankless water heater, 2-gas fireplaces, remodeled kitchen, butlers pantry, subzero refrigerator and the list goes on. This custom rare find will exceed your wildest dreams!
Location
State TX
County Denton
Direction From 35E take West Main St. - Cross Timbers Rd. (heading west) Approx 9 miles. Turn Left at Shiloh Rd. Make a right on Raintree. Make a left on Hidden Trail. House is on the left.
Rooms
Dining Room 2
Interior
Interior Features Cable TV Available, Central Vacuum, Decorative Lighting, Flat Screen Wiring, High Speed Internet Available, Smart Home System, Sound System Wiring, Vaulted Ceiling(s)
Heating Central, Natural Gas
Cooling Central Air, Electric
Flooring Ceramic Tile, Wood
Fireplaces Number 3
Fireplaces Type Electric, Gas Logs, Master Bedroom
Appliance Built-in Refrigerator, Dishwasher, Disposal, Double Oven, Dryer, Electric Oven, Gas Cooktop, Ice Maker, Microwave, Plumbed for Ice Maker, Washer, Water Purifier
Heat Source Central, Natural Gas
Laundry Gas Dryer Hookup, Washer Hookup
Exterior
Exterior Feature Attached Grill, Covered Patio/Porch, Fire Pit, Rain Gutters, Lighting, Outdoor Living Center
Garage Spaces 3.0
Fence Metal
Pool Diving Board, Gunite, Heated, Infinity, In Ground, Pool Sweep, Water Feature
Utilities Available Aerobic Septic, City Water, Septic
Waterfront Description Creek
Roof Type Composition
Garage Yes
Private Pool 1
Building
Lot Description Acreage, Adjacent to Greenbelt, Few Trees, Landscaped, Lrg. Backyard Grass, Sprinkler System
Story Two
Foundation Slab
Structure Type Stucco
Schools
Elementary Schools Liberty
Middle Schools Mckamy
High Schools Flower Mound
School District Lewisville Isd
Others
Ownership Bob Smith
Acceptable Financing Cash, Conventional, FHA, VA Loan
Listing Terms Cash, Conventional, FHA, VA Loan
Financing Conventional
Read Less Info
Want to know what your home might be worth? Contact us for a FREE valuation!

Our team is ready to help you sell your home for the highest possible price ASAP

©2025 North Texas Real Estate Information Systems.
Bought with Srishti Dhawan • Berkshire HathawayHS PenFed TX
GET MORE INFORMATION
Realtor/ Real Estate Consultant | License ID: 777336
+1(817) 881-1033 | farren@realtorindfw.com

