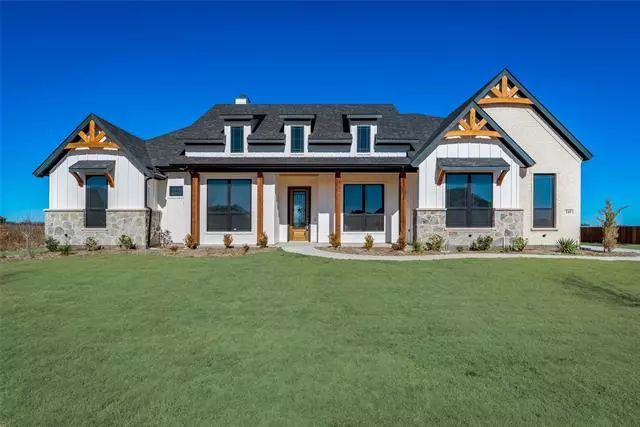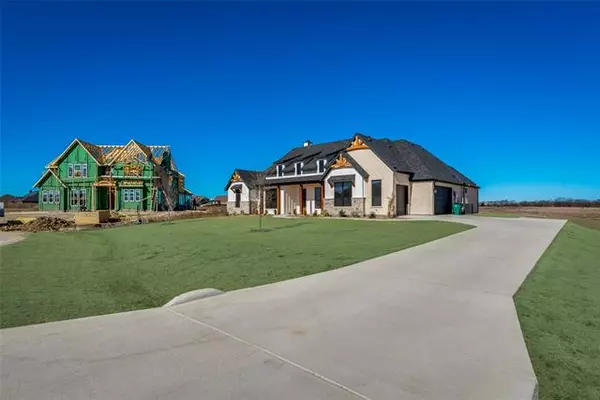$605,000
For more information regarding the value of a property, please contact us for a free consultation.
4 Beds
3 Baths
2,953 SqFt
SOLD DATE : 03/23/2022
Key Details
Property Type Single Family Home
Sub Type Single Family Residence
Listing Status Sold
Purchase Type For Sale
Square Footage 2,953 sqft
Price per Sqft $204
Subdivision Pioneer Point Ph. 5 & 6
MLS Listing ID 14759285
Sold Date 03/23/22
Bedrooms 4
Full Baths 3
HOA Fees $32/ann
HOA Y/N Mandatory
Total Fin. Sqft 2953
Year Built 2021
Annual Tax Amount $3,297
Lot Size 2.330 Acres
Acres 2.33
Property Description
MULTIPLE OFFERS RECEIVED HIGHEST AND BEST DUE BY SUNDAY 2-20 at 6:00 P.M. Amazing like new custom Elmwood home on not one, but TWO ACRES!!!! This home has everything you've been looking for from the engineered hardwood flooring, the shiplap ceiling in the living room, quartz countertops throughout the home, automated blinds throughout the house, a bonus media room, and there's also a study!!!! There's plenty of space in each bedroom and you'll be wowed by the wood cedar plank finished covered patio! Plus there's NO CITY TAXES!!!! Check out this beautiful home and it's amazing features today!!!!
Location
State TX
County Ellis
Direction I-35E to FM66. Go west on FM66 make a right onto Evening Fire Dr. make a right onto Crosswind and then make a left onto Chariot Dr. and Chariot Dr. will take you to Friesian LN. house will be on the left.
Rooms
Dining Room 1
Interior
Interior Features Cable TV Available, Decorative Lighting, High Speed Internet Available
Heating Central, Electric
Cooling Ceiling Fan(s), Central Air, Electric
Flooring Carpet, Ceramic Tile, Wood
Fireplaces Number 1
Fireplaces Type Wood Burning
Appliance Dishwasher, Disposal, Electric Range, Plumbed for Ice Maker, Electric Water Heater
Heat Source Central, Electric
Exterior
Exterior Feature Covered Patio/Porch, Rain Gutters, Lighting
Garage Spaces 3.0
Utilities Available Aerobic Septic, Community Mailbox, MUD Water, Outside City Limits
Roof Type Composition
Parking Type Garage Door Opener, Garage, Garage Faces Side
Garage Yes
Building
Lot Description Acreage, Sprinkler System, Subdivision
Story One
Foundation Slab
Structure Type Brick
Schools
Elementary Schools Dunaway
Middle Schools Finley
High Schools Waxahachie
School District Waxahachie Isd
Others
Ownership Adam & Amanda Baker
Acceptable Financing Cash, Conventional, FHA, VA Loan
Listing Terms Cash, Conventional, FHA, VA Loan
Financing Conventional
Read Less Info
Want to know what your home might be worth? Contact us for a FREE valuation!

Our team is ready to help you sell your home for the highest possible price ASAP

©2024 North Texas Real Estate Information Systems.
Bought with Mary Mease • Worth Clark Realty
GET MORE INFORMATION

Realtor/ Real Estate Consultant | License ID: 777336
+1(817) 881-1033 | farren@realtorindfw.com






