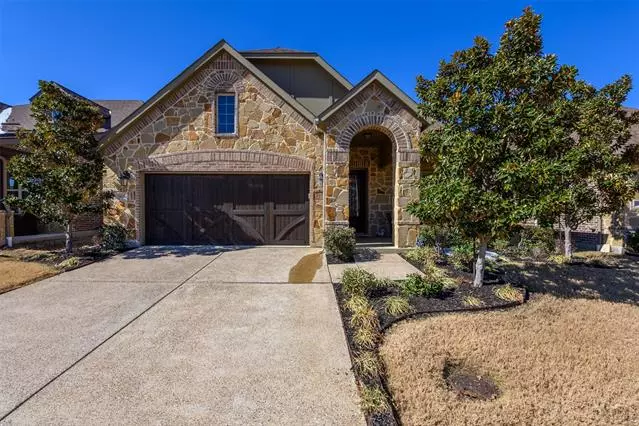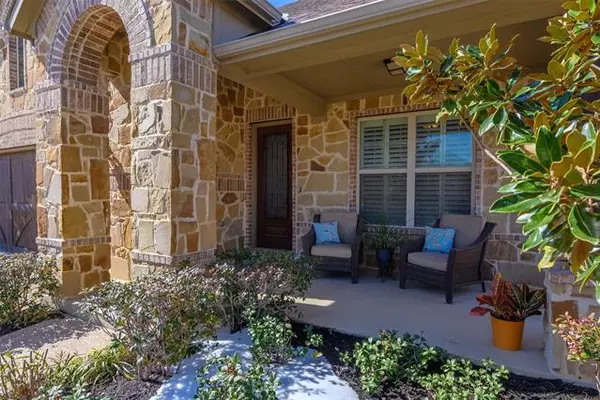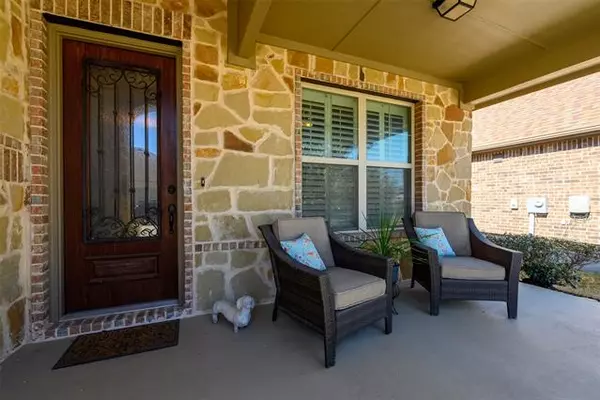$438,500
For more information regarding the value of a property, please contact us for a free consultation.
3 Beds
2 Baths
2,008 SqFt
SOLD DATE : 04/01/2022
Key Details
Property Type Single Family Home
Sub Type Single Family Residence
Listing Status Sold
Purchase Type For Sale
Square Footage 2,008 sqft
Price per Sqft $218
Subdivision Tuscan Hills
MLS Listing ID 14752489
Sold Date 04/01/22
Style Traditional
Bedrooms 3
Full Baths 2
HOA Fees $200/qua
HOA Y/N Mandatory
Total Fin. Sqft 2008
Year Built 2014
Annual Tax Amount $7,643
Lot Size 5,227 Sqft
Acres 0.12
Property Description
Welcome to this Stunning one story home. This is the perfect blend of warmth, calm & sophistication balanced with elegant finishes. Built in 2015 this energy efficient home has a ton of upgrades & improvements. The split floor plan offer hardwoods, granite, crown molding, a chefs kitchen with 42 cabinets, marble backsplash & KitchenAid stainless appliances. It also features a corner stone fireplace, California closets in the office or 3rd bedroom. The front study is a great place to relax. There thankless water heater, and a garage with built-in cabinetry are a great touch. Enjoy your evening in this patio with tranquil landscaping. Come make this your perfect home
Location
State TX
County Denton
Community Club House, Community Pool, Gated, Greenbelt, Perimeter Fencing
Direction I 35 E to Denton, exit at Mayhill & State School Rd heading west. Turn R onto Unicorn Lake Blvd., take 2nd exit from traffic circle onto Shoreline Drive, then third exit at next traffic circle onto Clubhouse Drive. Turn R on Siena. Left on Tuscan Hills Cir. Home on the R
Rooms
Dining Room 1
Interior
Interior Features Cable TV Available, Decorative Lighting, Flat Screen Wiring, High Speed Internet Available
Heating Central, Natural Gas
Cooling Central Air, Electric
Flooring Carpet, Ceramic Tile, Wood
Fireplaces Number 1
Fireplaces Type Brick, Gas Logs
Appliance Dishwasher, Disposal, Electric Oven, Gas Cooktop, Microwave, Plumbed For Gas in Kitchen, Plumbed for Ice Maker, Refrigerator
Heat Source Central, Natural Gas
Exterior
Exterior Feature Covered Patio/Porch, Garden(s), Rain Gutters, Lighting
Garage Spaces 1.0
Carport Spaces 2
Fence Wrought Iron
Community Features Club House, Community Pool, Gated, Greenbelt, Perimeter Fencing
Utilities Available City Sewer, City Water
Roof Type Composition
Garage Yes
Building
Lot Description Few Trees, Greenbelt, Interior Lot, Sprinkler System, Subdivision
Story One
Foundation Slab
Structure Type Brick
Schools
Elementary Schools Nelson
Middle Schools Mcmath
High Schools Denton
School District Denton Isd
Others
Ownership See agent
Acceptable Financing Cash, Conventional, FHA, VA Loan
Listing Terms Cash, Conventional, FHA, VA Loan
Financing Cash
Special Listing Condition Res. Service Contract
Read Less Info
Want to know what your home might be worth? Contact us for a FREE valuation!

Our team is ready to help you sell your home for the highest possible price ASAP

©2025 North Texas Real Estate Information Systems.
Bought with Connie Gardner • Keller Williams Realty
GET MORE INFORMATION
Realtor/ Real Estate Consultant | License ID: 777336
+1(817) 881-1033 | farren@realtorindfw.com






