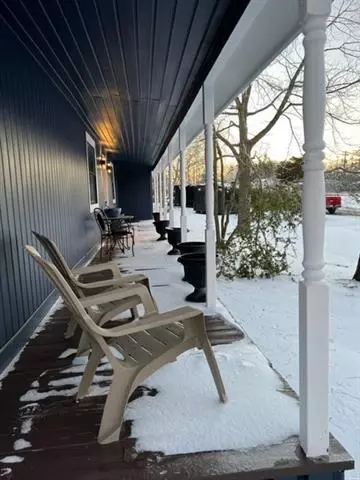$299,900
For more information regarding the value of a property, please contact us for a free consultation.
3 Beds
2 Baths
2,267 SqFt
SOLD DATE : 03/11/2022
Key Details
Property Type Single Family Home
Sub Type Single Family Residence
Listing Status Sold
Purchase Type For Sale
Square Footage 2,267 sqft
Price per Sqft $132
Subdivision Mcdaniel Granger
MLS Listing ID 14749793
Sold Date 03/11/22
Style Modern Farmhouse,Ranch,Traditional
Bedrooms 3
Full Baths 2
HOA Y/N None
Total Fin. Sqft 2267
Year Built 1990
Annual Tax Amount $3,925
Lot Size 0.259 Acres
Acres 0.259
Property Description
Back on the Market - Repairs in Process. Stately Farmhouse heavily updated located on oversized treed lot featuring full length front porch & Circle Drive. Spacious floorplan with room for all. This 3 bed MIL plan has been updated with new rustic laminate floors, carpet, ceramic tile, Interior Paint, new doors & more. Kitchen features updates shaker cabinets with quartz counters, crown molding, SS appliances, & HUGE walk-in pantry. Other features include vaulted ceilings flanked with large cedar beams, barn door to large utility room, as well as both bathrooms offer double vanities. Built in Staircase to attic with approx. 500 sf of unfinished space. Barn as well as Int. & Ext. Contents being sold as is.
Location
State TX
County Grayson
Direction See GPS
Rooms
Dining Room 2
Interior
Interior Features Decorative Lighting, Vaulted Ceiling(s)
Heating Central, Natural Gas
Cooling Ceiling Fan(s), Central Air, Electric
Flooring Carpet, Ceramic Tile, Laminate
Appliance Dishwasher, Disposal, Gas Oven, Gas Range, Microwave, Plumbed For Gas in Kitchen, Plumbed for Ice Maker, Vented Exhaust Fan, Gas Water Heater
Heat Source Central, Natural Gas
Laundry Full Size W/D Area
Exterior
Exterior Feature Covered Patio/Porch
Garage Spaces 3.0
Fence Chain Link
Utilities Available City Sewer, City Water, Individual Gas Meter, Individual Water Meter
Roof Type Metal
Parking Type 2-Car Single Doors, Circular Driveway, Garage
Garage Yes
Building
Lot Description Few Trees, Interior Lot
Story One
Foundation Combination, Pillar/Post/Pier
Structure Type Siding
Schools
Elementary Schools Whitewright
Middle Schools Whitewright
High Schools Whitewright
School District Whitewright Isd
Others
Restrictions Deed
Ownership RC22 Interiors, LLC
Acceptable Financing Cash, Conventional, FHA, USDA Loan, VA Loan
Listing Terms Cash, Conventional, FHA, USDA Loan, VA Loan
Financing Conventional
Special Listing Condition Owner/ Agent, Res. Service Contract, Survey Available
Read Less Info
Want to know what your home might be worth? Contact us for a FREE valuation!

Our team is ready to help you sell your home for the highest possible price ASAP

©2024 North Texas Real Estate Information Systems.
Bought with Karyn Hamilton • eXp Realty LLC
GET MORE INFORMATION

Realtor/ Real Estate Consultant | License ID: 777336
+1(817) 881-1033 | farren@realtorindfw.com






