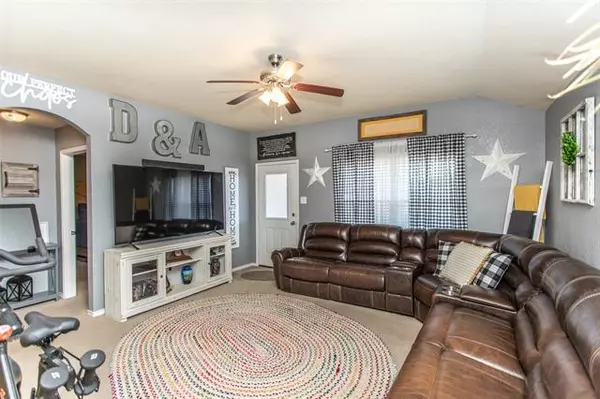$264,500
For more information regarding the value of a property, please contact us for a free consultation.
4 Beds
2 Baths
1,794 SqFt
SOLD DATE : 03/24/2022
Key Details
Property Type Single Family Home
Sub Type Single Family Residence
Listing Status Sold
Purchase Type For Sale
Square Footage 1,794 sqft
Price per Sqft $147
Subdivision Summerfield Add
MLS Listing ID 14755845
Sold Date 03/24/22
Style Traditional
Bedrooms 4
Full Baths 2
HOA Y/N None
Total Fin. Sqft 1794
Year Built 2015
Annual Tax Amount $4,872
Lot Size 0.271 Acres
Acres 0.271
Property Description
The adorable family home is sure to make you smile the minute you walk through the door! So WARM and INVITING, this home is the PERFECT in everyway! Flexible floor plan, open kitchen - living room concept, Whirlpool appliances, walk in pantry, archways, decorative ceilings, split bedroom arrangement, large dining or second living area, private ensuite with dual vanities and large garden tub, walk in closets throughout, wood like vinyl flooring with carpet in bedrooms, ceiling fans, covered porches, large privacy fenced backyard with metal posts, landscape, sprinkler system, and more.
Location
State TX
County Cooke
Direction Summerfield Addition located one mile from the intersection of California St and FM 3092
Rooms
Dining Room 1
Interior
Interior Features Cable TV Available, Decorative Lighting, High Speed Internet Available, Vaulted Ceiling(s)
Heating Central, Electric
Cooling Ceiling Fan(s), Central Air, Electric
Flooring Carpet, Laminate
Appliance Dishwasher, Disposal, Electric Range, Microwave, Plumbed for Ice Maker, Electric Water Heater
Heat Source Central, Electric
Laundry Electric Dryer Hookup, Full Size W/D Area, Washer Hookup
Exterior
Exterior Feature Covered Patio/Porch, Rain Gutters
Garage Spaces 2.0
Utilities Available All Weather Road, City Sewer, City Water, Concrete, Curbs, Individual Water Meter
Roof Type Composition
Garage Yes
Building
Lot Description Interior Lot, Landscaped, Lrg. Backyard Grass, Sprinkler System, Subdivision
Story One
Foundation Slab
Structure Type Brick
Schools
Elementary Schools Chalmers
Middle Schools Gainesvill
High Schools Gainesvill
School District Gainesville Isd
Others
Restrictions Deed
Ownership Fuhrmann
Acceptable Financing Cash, Conventional, FHA, USDA Loan, VA Loan
Listing Terms Cash, Conventional, FHA, USDA Loan, VA Loan
Financing Conventional
Special Listing Condition Survey Available
Read Less Info
Want to know what your home might be worth? Contact us for a FREE valuation!

Our team is ready to help you sell your home for the highest possible price ASAP

©2024 North Texas Real Estate Information Systems.
Bought with Liz Walterscheid • TIERRA REAL ESTATE
GET MORE INFORMATION
Realtor/ Real Estate Consultant | License ID: 777336
+1(817) 881-1033 | farren@realtorindfw.com






