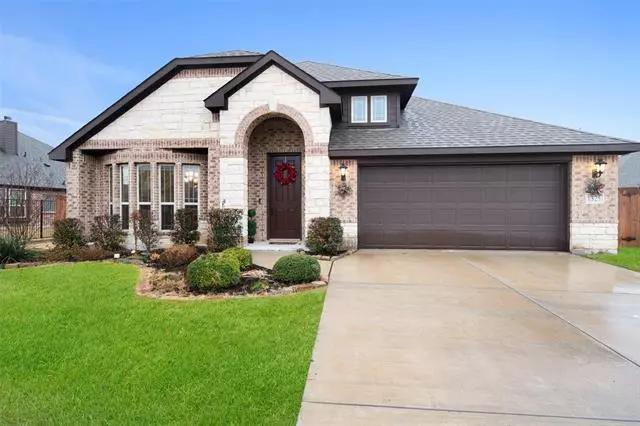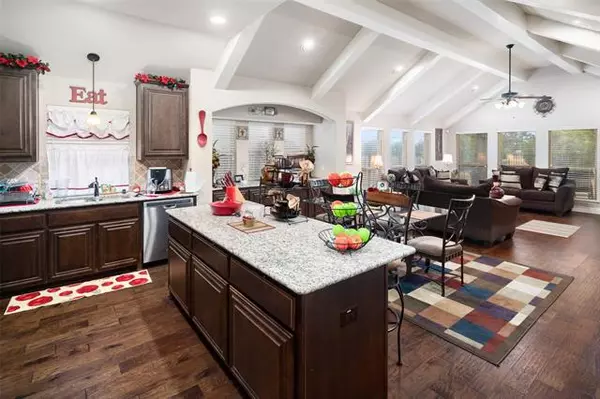$425,000
For more information regarding the value of a property, please contact us for a free consultation.
4 Beds
3 Baths
2,757 SqFt
SOLD DATE : 03/09/2022
Key Details
Property Type Single Family Home
Sub Type Single Family Residence
Listing Status Sold
Purchase Type For Sale
Square Footage 2,757 sqft
Price per Sqft $154
Subdivision Parkside Estates
MLS Listing ID 14747405
Sold Date 03/09/22
Style Traditional
Bedrooms 4
Full Baths 3
HOA Fees $33/ann
HOA Y/N Mandatory
Total Fin. Sqft 2757
Year Built 2016
Annual Tax Amount $7,182
Lot Size 9,931 Sqft
Acres 0.228
Property Description
Spectacular Bloomfield, Hawthorne 2 Floorplan, with panoramic greenbelt view on quiet cul-de-sac! Open concept home has a spacious gourmet kitchen with granite countertops and is equipped with a large island, electric cooktop, microwave, and large walk in corner pantry. The Kitchen opens to the Family Room with soaring Vaulted Ceilings featuring massive painted beams. This home has two dining areas plus a breakfast bar, three beds down and a guest suite with game room up. Spa like owner's retreat with walk in closet and ensuite bath with separate tub and shower. Super Energy Efficient. Enjoy the covered patio and large backyard fit for a nice sized pool. Mockingbird reserve park is walking distance
Location
State TX
County Ellis
Direction From Hwy 67 - East on Dove Ln becomes N Midlothian Pkwy, Left on Mockingbird Ln, Left on Onward Rd, Right on Paisley Dr, Right on Greenrock Ct. Home is on the Right.
Rooms
Dining Room 2
Interior
Interior Features Cable TV Available, Decorative Lighting, High Speed Internet Available, Vaulted Ceiling(s)
Heating Central, Electric
Cooling Ceiling Fan(s), Central Air, Electric
Flooring Carpet, Ceramic Tile, Wood
Appliance Dishwasher, Disposal, Electric Range, Microwave, Plumbed for Ice Maker, Vented Exhaust Fan, Electric Water Heater
Heat Source Central, Electric
Exterior
Exterior Feature Covered Patio/Porch
Garage Spaces 2.0
Fence Metal, Wood
Utilities Available All Weather Road, City Sewer, City Water, Curbs, Individual Water Meter, Sidewalk, Underground Utilities
Roof Type Composition
Parking Type 2-Car Double Doors, Garage Door Opener, Garage Faces Front
Garage Yes
Building
Lot Description Few Trees, Greenbelt, Interior Lot, Lrg. Backyard Grass, Park View, Sprinkler System, Subdivision
Story Two
Foundation Slab
Structure Type Brick,Rock/Stone
Schools
Elementary Schools Baxter
Middle Schools Walnut Grove
High Schools Midlothian
School District Midlothian Isd
Others
Ownership see agent
Acceptable Financing Cash, Conventional, FHA, VA Loan
Listing Terms Cash, Conventional, FHA, VA Loan
Financing Conventional
Read Less Info
Want to know what your home might be worth? Contact us for a FREE valuation!

Our team is ready to help you sell your home for the highest possible price ASAP

©2024 North Texas Real Estate Information Systems.
Bought with Andre S Kocher • Keller Williams Realty-FM
GET MORE INFORMATION

Realtor/ Real Estate Consultant | License ID: 777336
+1(817) 881-1033 | farren@realtorindfw.com






