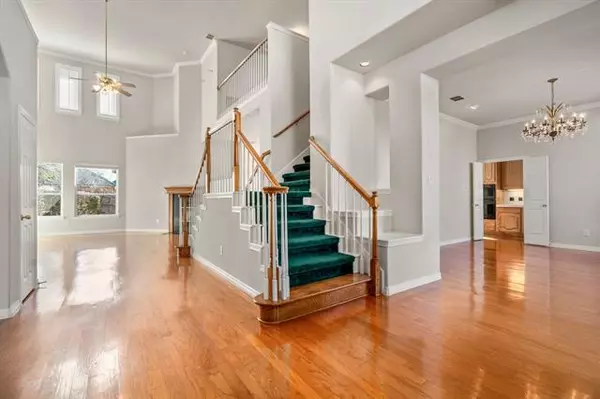$425,000
For more information regarding the value of a property, please contact us for a free consultation.
5 Beds
3 Baths
3,079 SqFt
SOLD DATE : 04/28/2022
Key Details
Property Type Single Family Home
Sub Type Single Family Residence
Listing Status Sold
Purchase Type For Sale
Square Footage 3,079 sqft
Price per Sqft $138
Subdivision Ridgewood Estates
MLS Listing ID 14752938
Sold Date 04/28/22
Style Traditional
Bedrooms 5
Full Baths 3
HOA Y/N None
Total Fin. Sqft 3079
Year Built 1997
Annual Tax Amount $9,139
Lot Size 9,452 Sqft
Acres 0.217
Lot Dimensions 76 X 125
Property Description
MULTIPLE OFFERS RECEIVED. HIGHEST AND BEST BY NOON, SUNDAY, FEBRUARY 13. BRIGHT, SUNNY AND AIRY BUT IT NEEDS A LITTLE LOVE AND TLC. PRICED FOR UPDATING. GREAT LOCATION CLOSE TO SOUTHLAKE, KELLER, ALLIANCE AREA AND MAJOR FREEWAYS. IF YOU'RE LOOKING FOR A GREAT FAMILY HOME WITH PRIMARY BEDROOM AND A SMALL SECONDARY BEDROOM (GREAT FOR AN OFFICE, GUEST ROOM OR NURSERY) AND 2 BATHS DOWN - HERE'S YOUR OPPORTUNITY. THREE BEDROOMS AND A GENEROUSLY SIZED GAMEROOM UP - ROOM FOR THE KIDS OR GUESTS TO SPREAD OUT. ISLAND KITCHEN HAS A PLANNING CENTER WITH A DESK AND THERE'S EVEN AN EARLY MORNING COFFEE PATIO JUST OUTSIDE THE BREAKFAST AREA. VAULTED CEILING IN THE LIVING ROOM AND A DRAMATIC ENTRY. EVEN A 3-CAR GARAGE.
Location
State TX
County Tarrant
Direction LOCATED OFF BURSEY BETWEEN RUFF SNOW (ON WEST) AND SMITHFIELD (EAST). TURN NORTH FROM BURSEY ON BEEDING. RIGHT ON FALL CREEK TR.. HOME WILL BE ON YOUR RIGHT. HOUSE NUMBERS PAINTED ON DRIVEWAY.
Rooms
Dining Room 2
Interior
Interior Features Cable TV Available, Vaulted Ceiling(s)
Heating Central, Natural Gas, Zoned
Cooling Ceiling Fan(s), Central Air, Electric, Zoned
Flooring Carpet, Vinyl, Wood
Fireplaces Number 1
Fireplaces Type Gas Logs, Metal
Appliance Dishwasher, Disposal, Electric Oven, Gas Cooktop, Microwave, Plumbed For Gas in Kitchen, Plumbed for Ice Maker, Vented Exhaust Fan, Gas Water Heater
Heat Source Central, Natural Gas, Zoned
Laundry Electric Dryer Hookup, Full Size W/D Area, Washer Hookup
Exterior
Exterior Feature Rain Gutters
Garage Spaces 3.0
Utilities Available City Sewer, City Water, Concrete, Curbs, Sidewalk
Roof Type Composition
Garage Yes
Building
Lot Description Interior Lot, Landscaped, Many Trees, Sprinkler System, Subdivision
Story Two
Foundation Slab
Structure Type Brick
Schools
Elementary Schools Shadygrove
Middle Schools Indian Springs
High Schools Keller
School District Keller Isd
Others
Restrictions Deed
Ownership SEE OFFER INSTRUCTIONS
Acceptable Financing Cash, Conventional, VA Loan
Listing Terms Cash, Conventional, VA Loan
Financing Conventional
Read Less Info
Want to know what your home might be worth? Contact us for a FREE valuation!

Our team is ready to help you sell your home for the highest possible price ASAP

©2025 North Texas Real Estate Information Systems.
Bought with Caroline Briggs • Pender Blake Group
GET MORE INFORMATION
Realtor/ Real Estate Consultant | License ID: 777336
+1(817) 881-1033 | farren@realtorindfw.com






